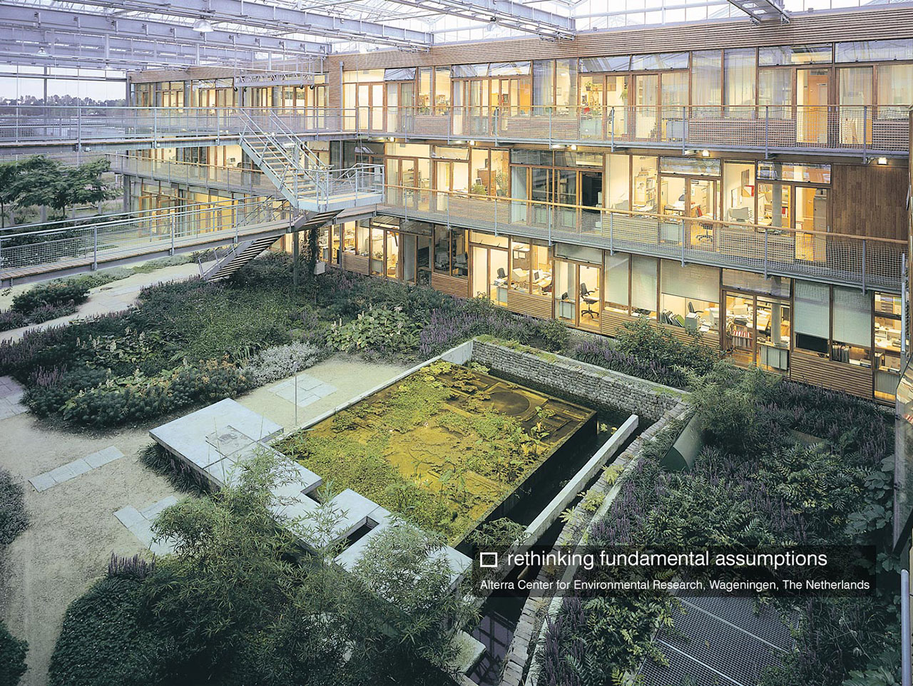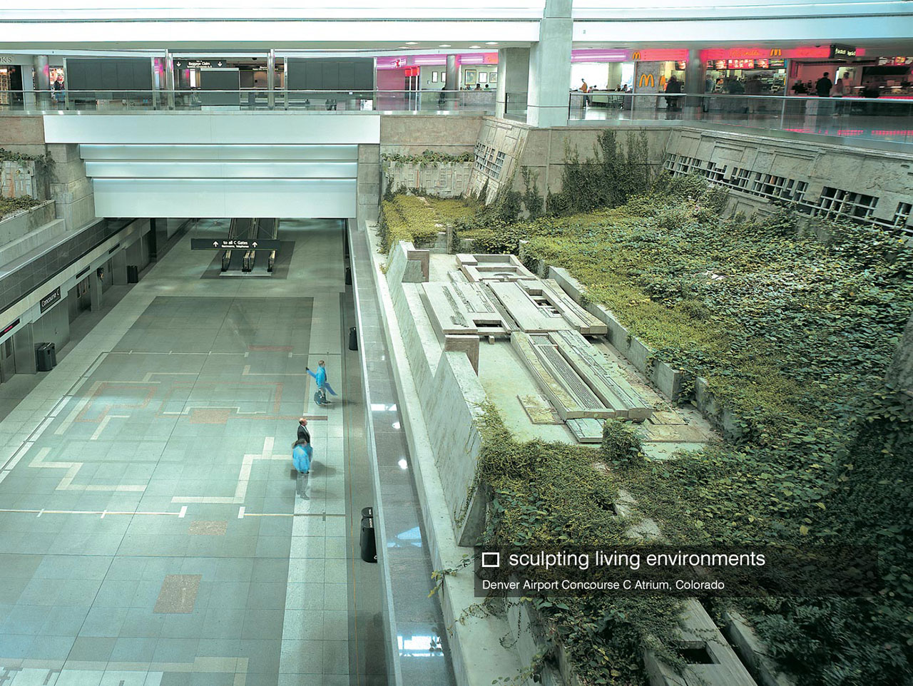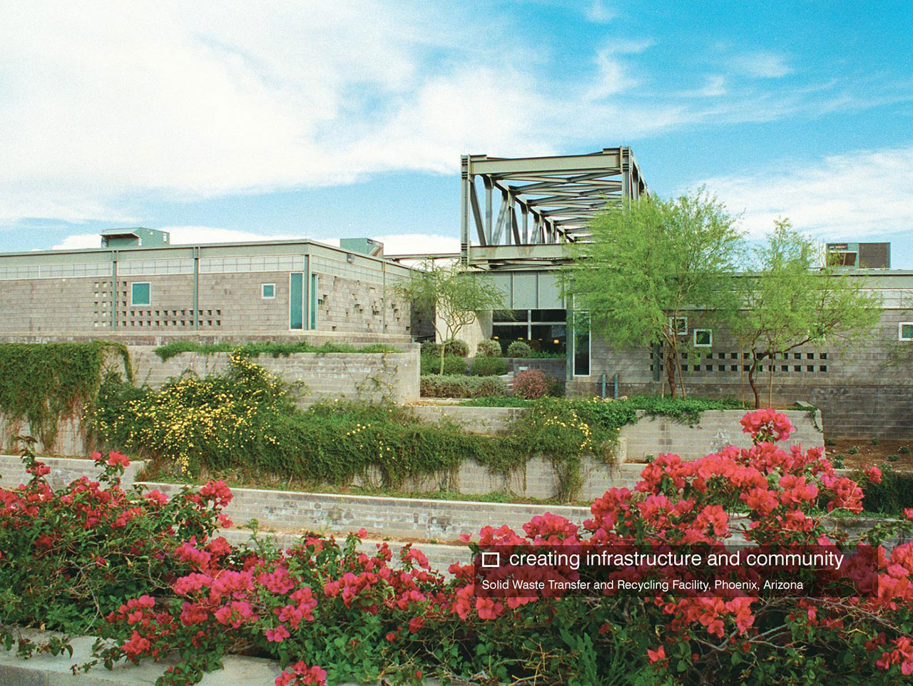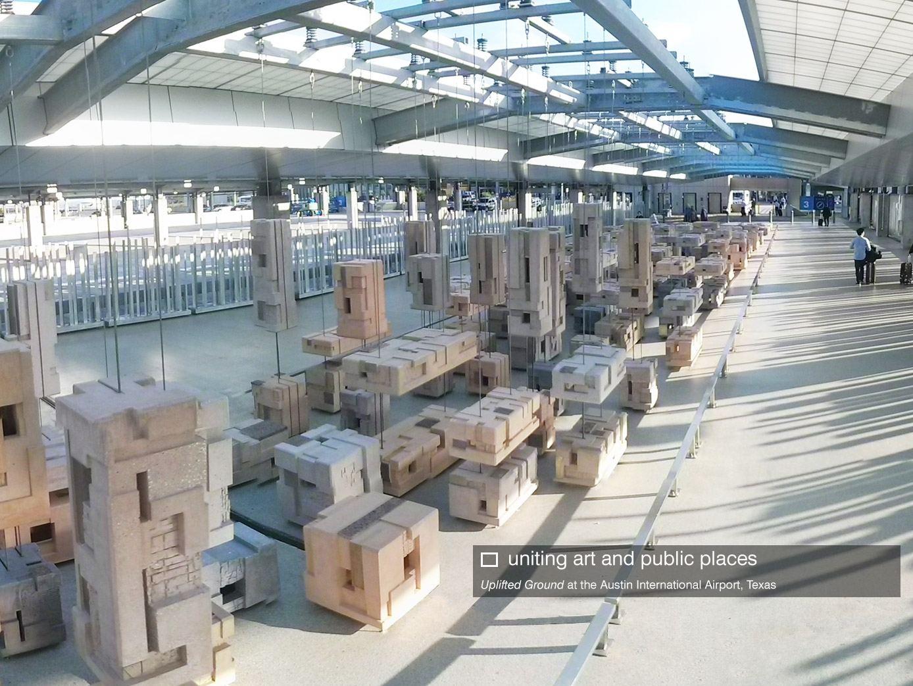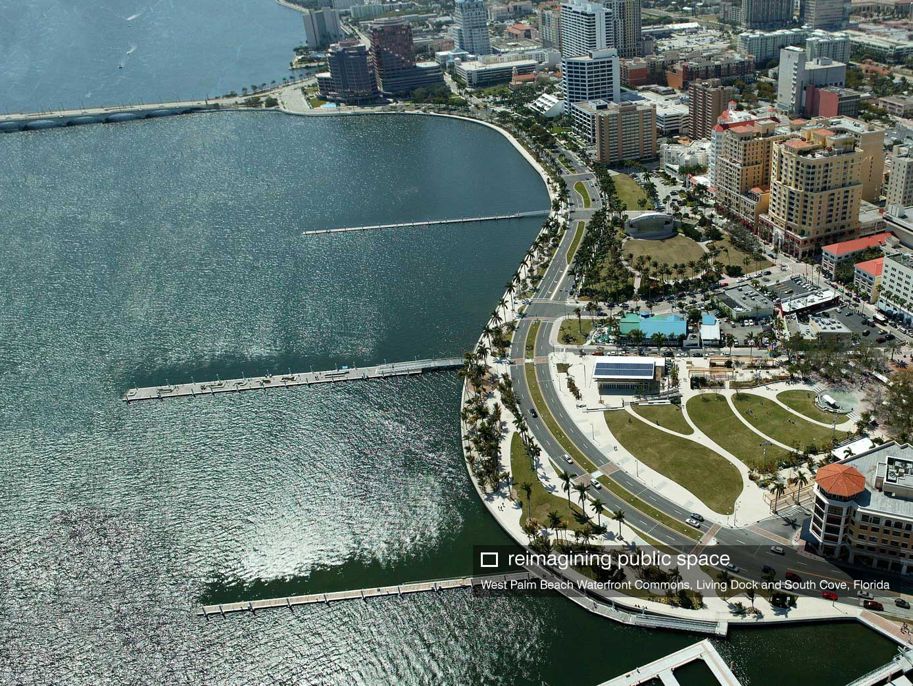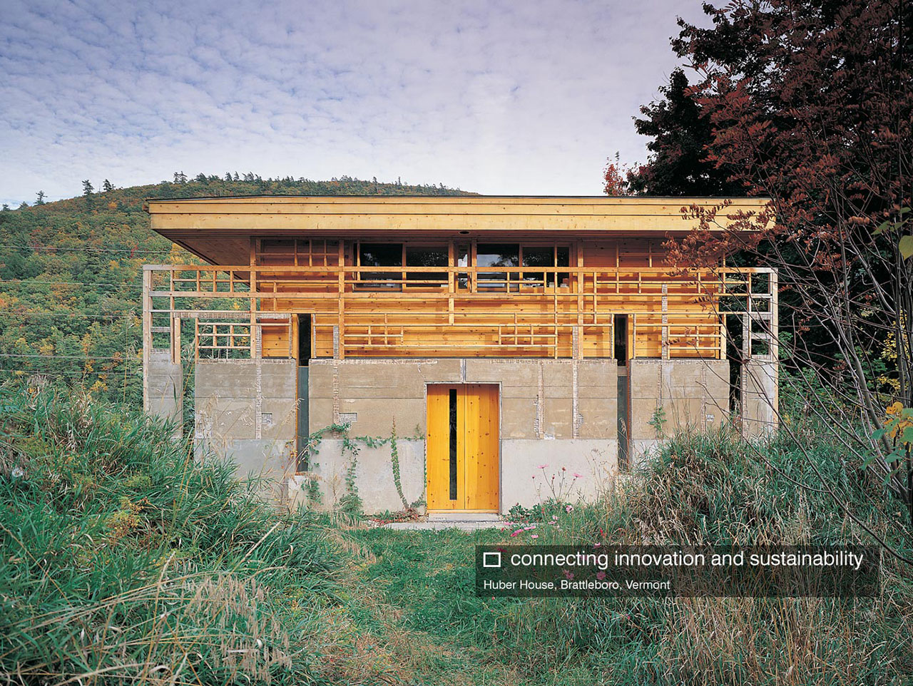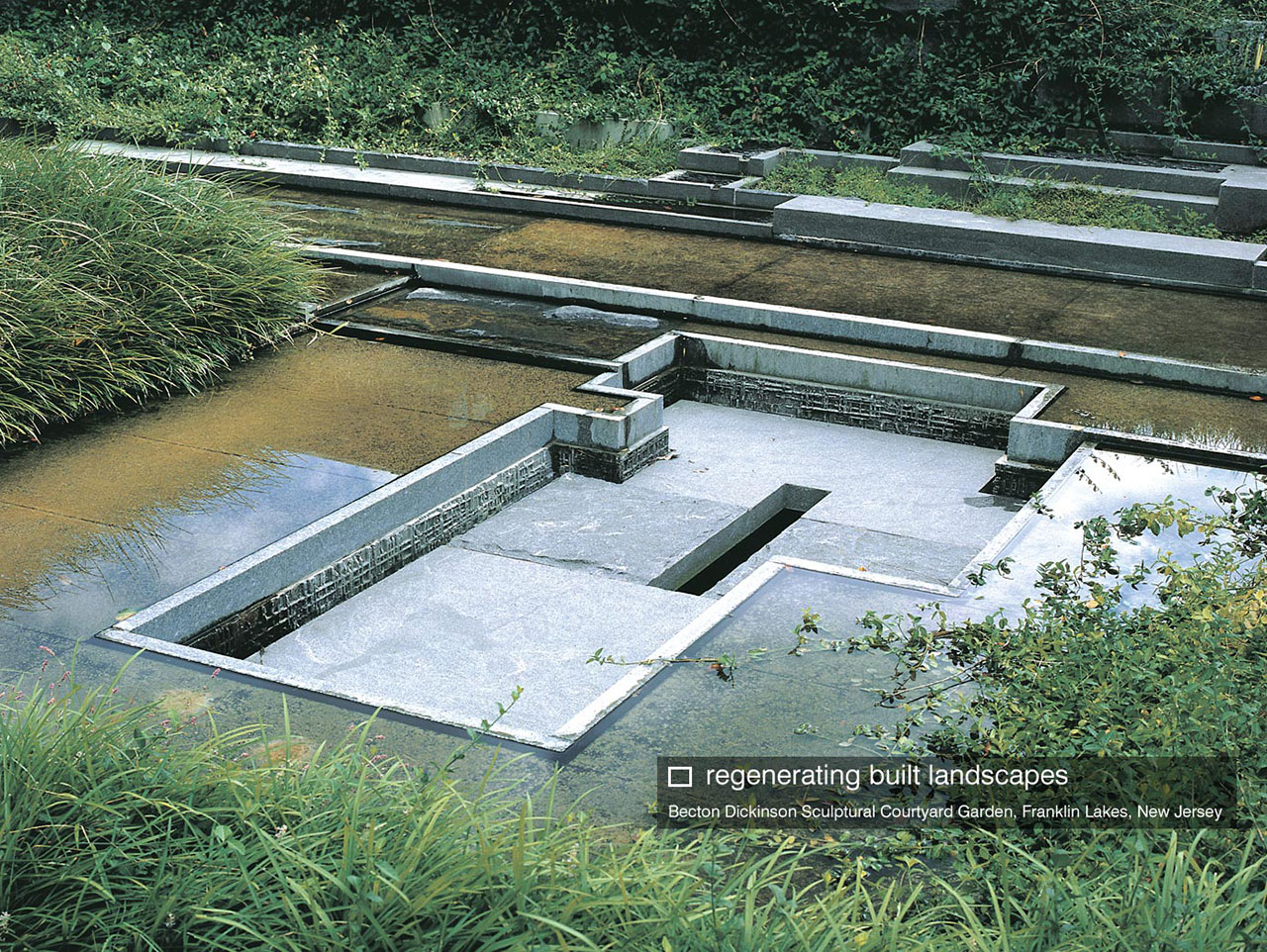The Scramble

The Scramble is a sculpted streetscape project that repurposes existing infrastructure into a striking interactive space and an innovative stormwater collection and filtration system. The project revitalizes a crucial link within the downtown Ramble, connecting the arts district to the heart of downtown and the Aquarium. The sculpted scramble landscape references rock outcroppings in the […]
Read More
Marine Living Structures Initiative
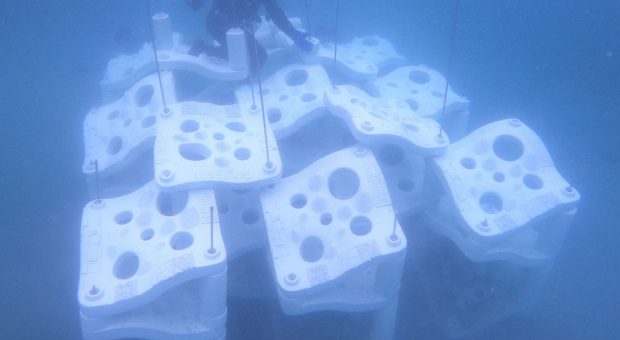
The Marine Living Structures Initiative (MLSI) is a collaborative program merging sustainable materials, biological habitat design and innovative surface textures and forms to create prototype armatures that support the regeneration of marine habitats and enhance coastal resiliency. MLSI is a collaboration between Singer Studio and The Reef Institute (TRI) in West Palm Beach, Florida. Florida’s […]
Read More
Uplifted Ground at the Austin Airport
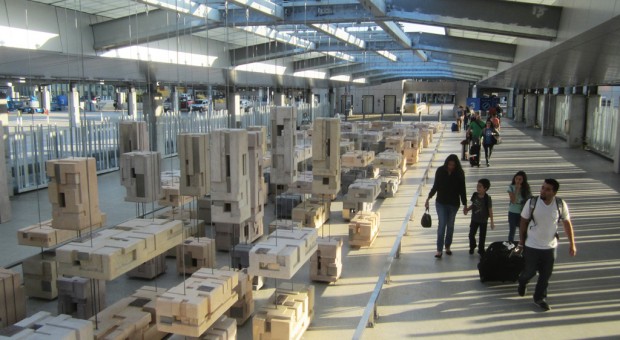
Uplifted Ground, a new 300 foot long sculptural landscape by Singer Studio at the Austin Airport.
Read More
Alterra Atria Gardens
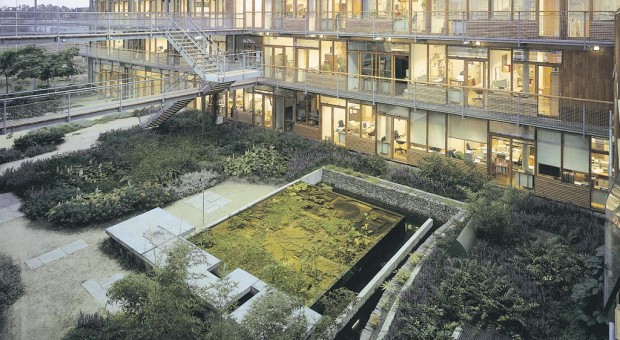
Alterra is the Dutch research institute for the environment and is an integral part of the Partnership for European Environmental Research. The institute focuses on interdisciplinary collaboration for sustainable development in balance with ecological systems. Michael Singer was selected as a part of a winning architectural team lead by Behnisch and Partner, to provide sculptural interactions with the building’s core environmental systems. Working closely with the project architecture team, Copijn landscape architects as well as the scientists and researchers that would ultimately occupy the building, Singer developed a series of sculptural spaces within the two core atriums of the building complex. The Alterra Atria Gardens function as the “lungs and kidneys” of the building complex, cleaning air and gray water as well as providing comfortable climate control. The process begins with stormwater, filtered through an exterior retention pond and constructed wetlands, which is then conveyed into the atria spaces. In the first atrium adjacent to the library the water moves through a series of pools and weirs with a range of aquatic and emergent vegetation and fish that continue the filtration process. Below the water’s surface these pools have a variety of sculpted layers and forms that provide shelter for fish and support vegetation requiring different depths of water. Water then flows into another smaller clarifying pool only slightly recessed below grade and composed of concrete elements connected to an adjacent sculpted garden shelter. From the first atrium the water is then conveyed into the second atrium for final cleansing. The sculpted pool in the second atrium has a large shallow-patterned concrete plate with water plants growing on its surface. The water slowly overtops the pool and drips into a deep cistern for storage and recycling in the building’s irrigation system and toilets. Singer’s design also provides research and experimentation sites within the garden for environmental scientists working for the institute.
Read More
Stuttgart Memorial Garden
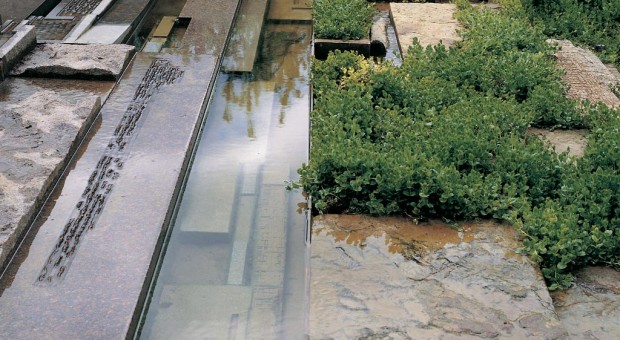
The City of Stuttgart commissioned Michael Singer to design and construct a one acre garden within Killesberg Park. The garden was conceived as a series of enclosed and layered spaces for remembrance. The project is defined by two primary spaces, one a shaded area and one opening to the light. The spaces are enclosed by vegetation and sculpted wood gates. Two existing small streams converge at the site, augmented by three wells designed by Singer. The water collects in quiet pools, revealing sculptural forms and chambers below the surface. In effect, the sculptural pools and wells slowly cleanse and aerate the water as it moves through the garden. Pockets of native vegetation are built within the pools and emerge as though from a layer of earth beneath the water. While most of the water in the garden seems still, the passage of the water can be heard moving in concealed troughs throughout the garden. Materials for the sculptural garden include stone, sculpted precast concrete, bronze, wood, indigenous plantings, concrete foundations and soil. The site is surrounded by an old apple orchard that was restored as part of the garden design. Adjacent to the project site is a now fully vegetated hill that was created after World War II from the rubble of nearby buildings. A poem found in 1945 among messages on a ghetto wall in Warsaw and originally written by Nachman of Breslow, circa 1800, is inscribed on a granite tablet within the Memorial Garden: “The world in its entirety is a narrow bridge, the main thing is not to be afraid.”
Read More
Athens Embassy Entry Garden
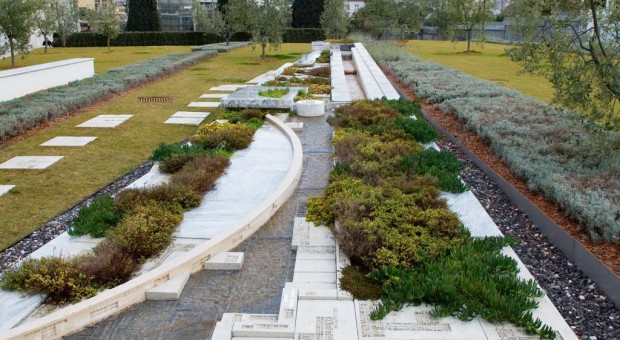
The Foundation for Art and Preservation in Embassies (FAPE) is a private non-profit organization dedicated to placing American art in US embassies throughout the world. FAPE selected Michael Singer to provide an entry garden sculpture for the American Embassy in Athens, Greece. A new building addition design by Kalman, McKinnell and Wood Architects was constructed adjacent to the existing Embassy Building designed by Walter Gropius. The entry garden, located between the buildings, is viewed from the new building, its terrace and from above on the entry bridge. The sculpture is a seventy foot long marble and precast concrete platform-like structure emerging from below grade at one end and rising three feet from the ground level at the other end. The solid forms of the piece combine to reference a whole, as if the piece were a foundation for something once present. The piece has been said to have archeological references, an uncovering of something lost and mysterious.
Read More
Denver Airport Atrium Garden
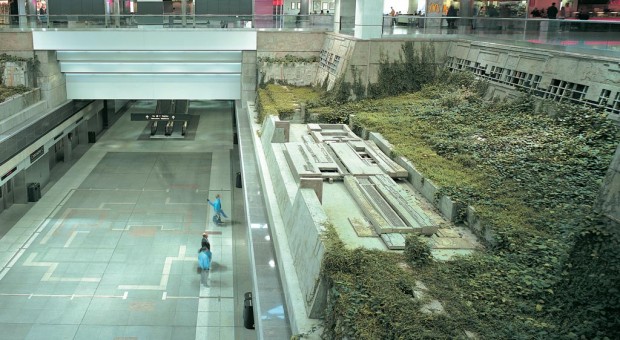
Concourse C of the Denver International Airport was re-imagined as a garden oasis within the steel and concrete cathedral-like core of the building. The garden encompasses the entire circulation space where passengers enter and exit the airport train connecting the concourse to the main airport terminal. On the lower level, adjacent to the trains, is a sculpted 7,000 square foot plaza of patterned inlaid granite and copper. Exiting the train one immediately steps upon this patterned plaza and can see hints of the garden above where the sculpted walls emerge from the platforms above the trains. As one travels up the stairs or escalator to the main concourse level the garden slowly emerges as two surrounding stepped gardens bounded by sculpted walls. The two facing gardens, each built over the train system below, frame the entire circulation core, creating the experience of ascending into the garden from below or descending into the garden from above (when returning to the main terminal). The design of the garden takes advantage of this unique experiential space with a layering of multiple sculptural levels and details that are sequentially revealed by moving through the building and ultimately understood as a whole by viewing the entire interior garden from above.
Read More
Becton Dickinson Courtyard Garden
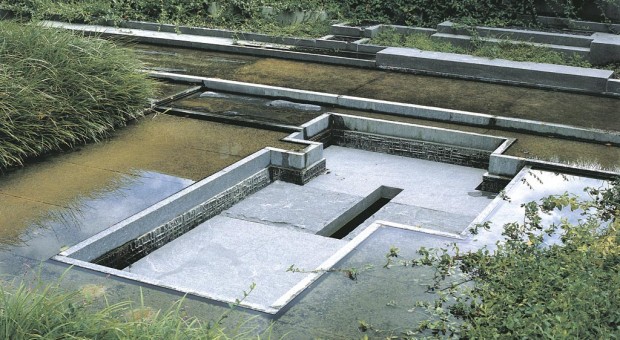
When the Becton Dickinson Corporation expanded its Franklin Lakes campus to include a new Center for Research and Development, Singer was asked to design the exterior courtyard associated with the new building expansion. Singer had previously completed two interior atrium spaces within the original headquarters building. The new exterior garden was conceived as an extension of the previous work, incorporating related forms, materials and detailing of the Atrium Garden. Upon entering the Center there is a view of the Courtyard Garden framed by the east and west wings of the building. From the building the land slopes downhill towards the woodlands beyond the garden. The garden merges a series of low stone retaining walls and stepping terraces with the gradual slope of the ground towards the adjacent woodlands. There are sculptural elements both below and above the ground level of the terraces, as well as water pools supplied by a channel adjacent to the garden pathway. The water in this channel collects in the lowest pool where it gently falls into a cistern, eventually returning to the upper-most terrace water source. The final cistern is formed as a well with a sculpted granite cap; the composition of the well and cap are designed to echo and enhance the sound of the water, giving it a strong presence within the garden. Due to the multiple terraces of the sculpted ground it is difficult for a person standing within the garden to see all aspects of space. Only when the large courtyard is viewed from offices on the upper building floors surrounding it are the overall garden and sculptural details understood as a whole.
Read More
Becton Dickinson Atrium Garden
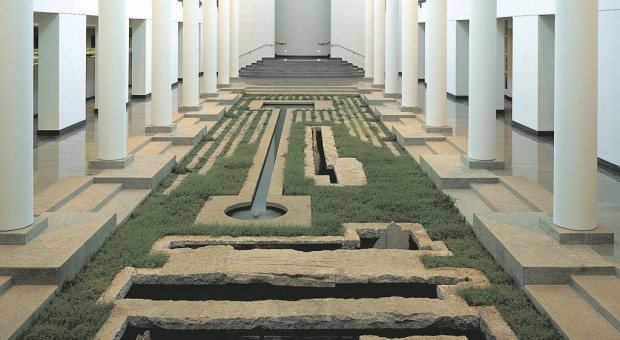
The Becton Dickinson Corporation commissioned Michael Singer to create the centerpiece of two interior atrium spaces at the new executive building on their corporate campus in Franklin Lakes. One of the atrium spaces was designed with a sculptural garden, the other with a series of sculptural pieces. Both atria were planned by the architect to be central light wells for the building, providing natural lighting for the core circulation space as well as the adjacent offices and gathering spaces. Upon entering the building there is a view of the central Atrium Garden and its linear water element which carries one’s view deeper into the space. Low dense ground cover blankets much of the sculpted ground plane, with several excavated shapes below the surface and around the fountain and water channel. These excavated areas contain different configurations of stone and wood forms. The garden may be viewed from the adjacent dining hall as well as from offices and walkways on the upper levels. The many viewpoints reveal different forms within the underground chambers. In the second atrium, which faces an outdoor courtyard, there is wood and stone sculpture Cloud Hands Ritual Series 1986, an etched copper tablet and an old quarry cart. The elements of the sculpture and etched copper plate reflect the larger forms seen in the sculptural garden atrium.
Read More
Piney Branch Water Garden
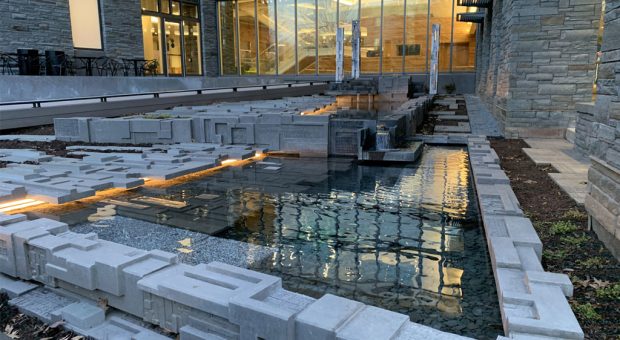
The Piney Branch Water Garden is an original work of art by Michael Singer Studio located at the Biomedical Sciences and Engineering Building at the Universities at Shady Grove in Maryland.
Read More
Seminole Sculptural Biofiltration Wall
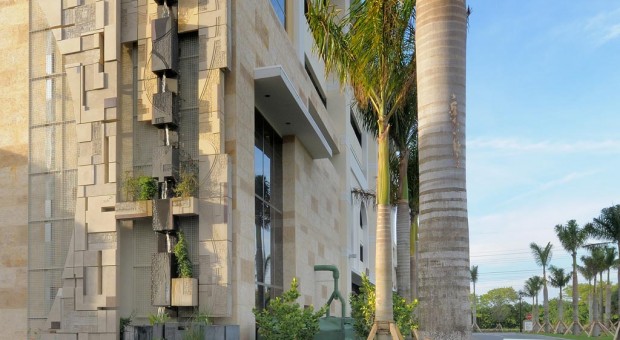
The Sculptural Biofiltration Wall was created as an integral part of the expansion of the Seminole Coconut Creek Casino. The project is comprised of a 40 foot tall sculptural wall and a multi-level aquatic garden located in a courtyard adjacent to a new 7 storey parking structure. The Sculptural Biofiltration Wall was conceived as a living system designed to regenerate the surrounding environment by improving water quality, enhancing habitat viability, as well as informing and inspiring the public about ecological systems. The project filters approximately 150,000 gallons of water a day through mechanical and biological systems, improving the water quality of the adjacent retention ponds. The retention pond water is used for irrigating all of the vegetation on site including the parking structure green walls, and may be used for future plaza water elements, reducing the use of potable water. Harvested rainwater supplements the water system with 10,000 gallons of water storage capacity. The rainwater is filtered and stored within four tanks along the east wall of the parking structure and is planned for use in a future valet car wash. The Sculptural Biofiltration Wall fosters biological systems including plants, fish, and beneficial bacteria that naturally cleanse water. Improving water quality in the retention ponds also assists to improve habitat viability and biodiversity of the ponds. The sculptural wall itself supports a range of vegetation to attract avian wildlife, especially hummingbirds and of course, butterflies – Coconut Creek being “The Butterfly Capital of the World”. The 23kW solar photovoltaic canopy arrays on the parking roof deck provide enough power to supply 3 to 4 average Florida homes. This renewable energy source provides many times the energy needed to power the pumps, filters and lighting for the Sculptural Biofiltration Wall; the remaining electricity helps to power lighting and elevators within the parking structure. The solar canopies are also the source of the harvested rainwater. All of the project lighting is energy efficient LED lighting.
Read More
Piney Branch Water Garden
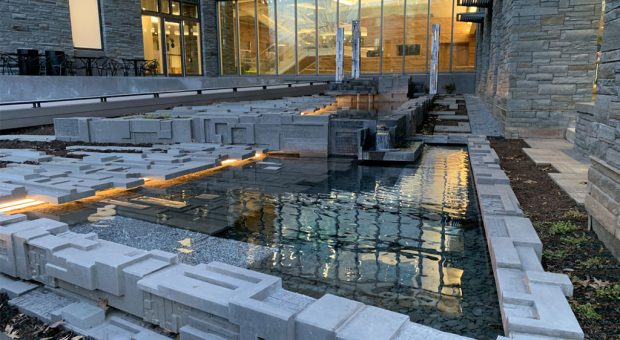
The Piney Branch Water Garden is an original work of art by Michael Singer Studio that creates a connection and transition between the built realm and its ecological context. The project is located at Biomedical Sciences and Engineering Building (BSE), at the Universities at Shady Grove (part of the University of Maryland System), in Rockville, […]
Read More
Groundswell at Downsview Park
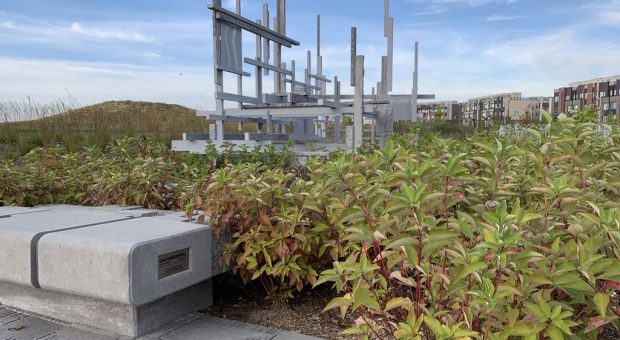
Groundswell at Downsview Park is an integrated work of art by Michael Singer Studio
Read More
Pattern Formations
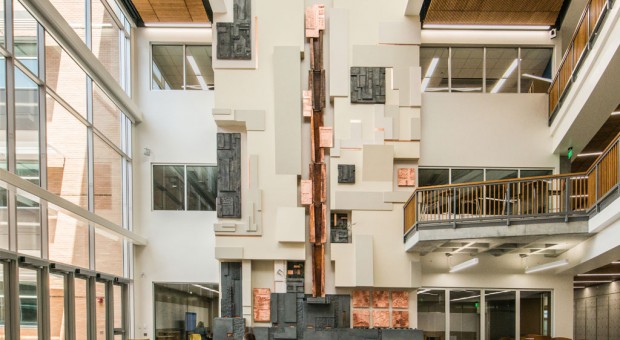
Pattern Formations is a synthesis between the inherent beauty of natural systems and the geological structures and minerals of the Wasatch Front. The project is located throughout the new Tracy Hall Science Center at Weber State University in Ogden, Utah and was commissioned by the Utah Department of Heritage and Arts, Division of Arts & […]
Read More
Conway Sculptural Garden
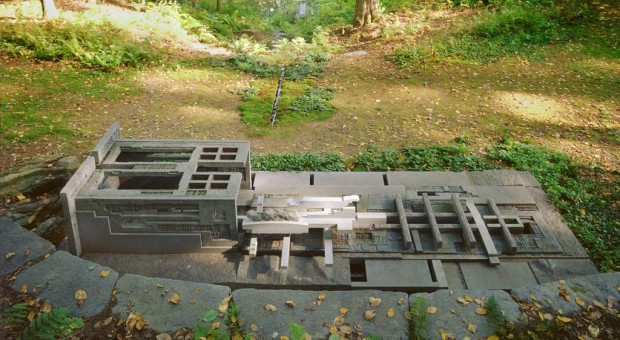
Former Smith College President Jill Ker Conway commissioned Michael Singer to create a sculptural garden for her property in Conway, Massachusetts. This distinctive site is a terraced woodland lot with mature pine trees and small ponds at two levels of the site. At the heart of the Conway Sculptural Garden is a curved stone retaining […]
Read More
Caloosahatchee Water Wall
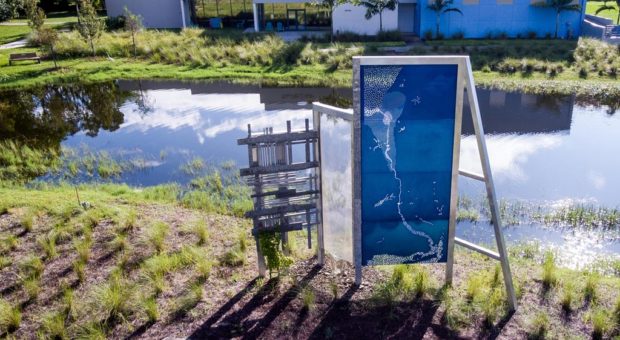
The Caloosahatchee Water Wall and the surrounding naturalized landscape were created together to help regenerate a portion of the Alliance for the Arts campus in Fort Myers, Florida. The water trickling down the Wall is slowly filtering the water in the adjacent retention pond. This is done through aeration, biological treatment and filtration through grasses […]
Read More
Palm Beach Zoo Entry Plaza
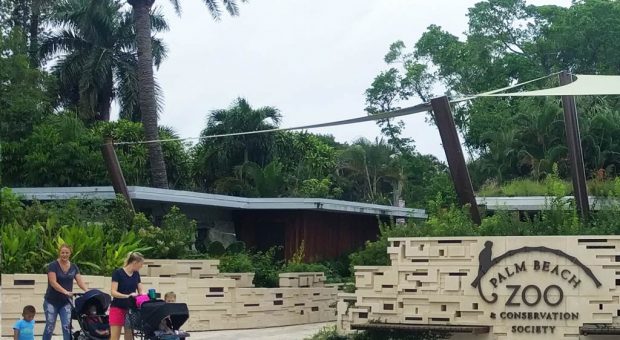
The new entry plaza was created to embody the Palm Beach Zoo and Conservation Society’s values and conservation mission, and demonstrate to the visiting public how to build sustainably in South Florida. Sculpted walls, layers of vegetation, and a flowing aquatic water garden soften the edges of this new entry plaza to retain the intimate […]
Read More
Vertical Welcoming Garden
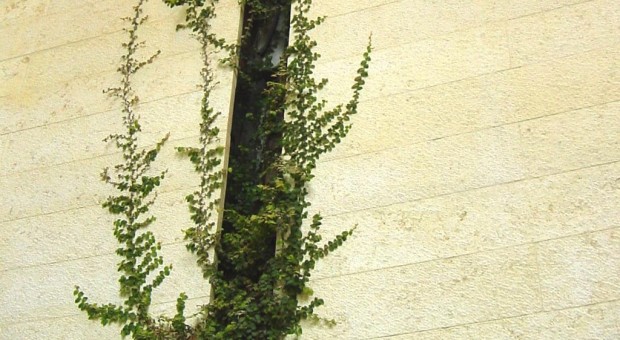
Michael Singer was asked by the Jewish Community Center in Manhattan to propose a public work of art for the new Samuel Priest Rose Building on 76th St and Amsterdam Ave. Singer designed and fabricated a vertical Welcoming Garden, a forty-foot tall narrow vertical sculptural garden. Welcoming Garden is positioned to form a crevice into […]
Read More
Whole Foods Courtyard Garden
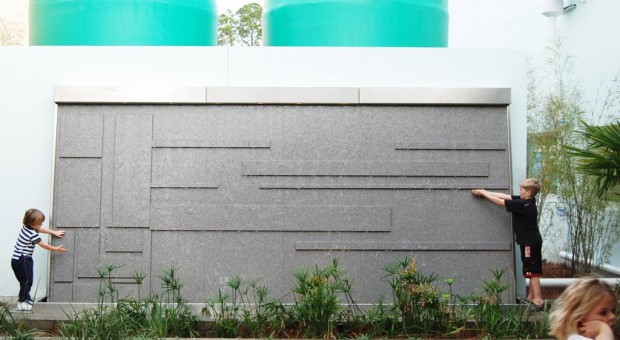
Singer Studio was responsible for leading the architectural and landscape design for Whole Foods Market Jacksonville at the Mandarin Landing Shopping Center. The courtyard garden was designed along the northwest corner and the north façade of the market as an extension of the indoor café. The large curving canopy awning that protects the store entry […]
Read More
Whole Foods Market Jacksonville
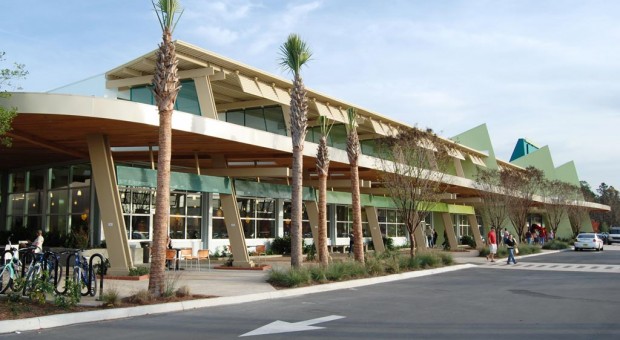
Michael Singer Studio led the architectural design of the exterior of the 50,000 square foot Market and the landscape design for the rehabilitation of the existing shopping center site at Mandarin Landing. The entire west entry façade is designed as an apparatus to capture the strong Florida sun and filter this natural light throughout the interior of the store. To accomplish this, large angled three storey tall fins are placed along the façade to intercept and reflect the light into the recessed tiered levels of glazing. This light capturing strategy, in conjunction with the heavily insulated reflective roof, reduces heat gain and results in less energy used for mechanical systems cooling. There are several other environmental design aspects to the building including awnings, skylights, green walls, rainwater collection for irrigation, naturalized landscaping, reflective paving, and the use of reclaimed wood.
Read More
Sculpted Modular Living Shoreline
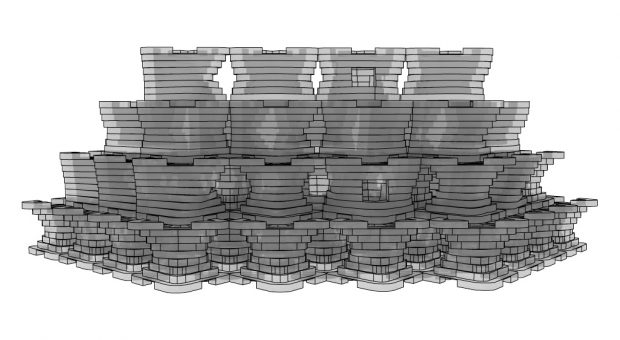
In continuing Michael Singer Studio’s ongoing Living Shoreline Initiative, the Studio has teamed up with Connecticut Sea Grant to explore a sculpted modular living shoreline system. This design was developed for low to moderate wave energy coastal shorelines in Connecticut, but is intended for prototyping, and in-situ study, for potential applications in any similar coastal environment.
Read More
Phoenix Recycling Facility
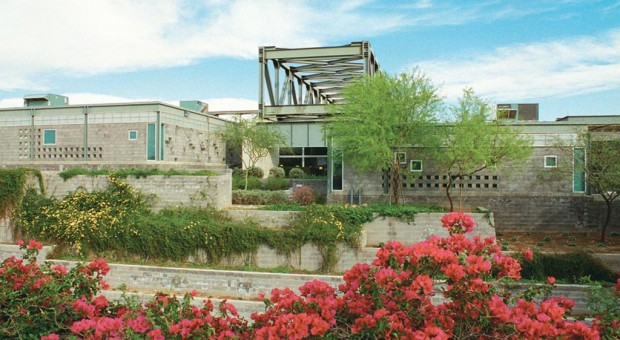
Michael Singer and Linnea Glatt were hired as artists by the Phoenix Arts Commission and the Department of Public Works to provide the conceptual design for the 27th Avenue Solid Waste Transfer and Recycling Center. The project, a 100,000 square foot facility on 25 acres, transformed an “out-of-sight, out-of-mind” piece of infrastructure into a dynamic facility that stands out proudly within the city’s landscape. At the forefront of the design was the mission to create an aesthetically beautiful and functional facility that would engage the public to promote recycling while simultaneously creating a sense of communal pride in this critical piece of civic infrastructure. Phoenix’s 27th Avenue facility has become a well-known national model that has won several awards, was featured in many publications and is credited with promoting aesthetic design excellence for infrastructure in the US. The New York Times chose the project as one of the eight most important architectural events of the year in which it was built. Renewal, innovation and transformation were the key concepts behind the re-thinking of the 27th Avenue project. (See Project Description for more information.)
Read More
Select Outdoor Sculpture
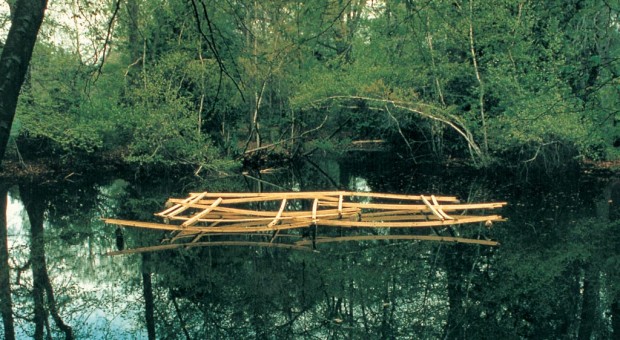
Various Locations, 1970–1987 Throughout the 1970s and 1980s Michael Singer’s outdoor sculpture projects opened new possibilities and contributed to the definition of site-specific art and the development of public places. Singer has participated in a number of the most important exhibitions of the past thirty years including the Guggenheim’s “Ten Young Artists Theodoron Award Exhibition,” […]
Read More
Queens Plaza
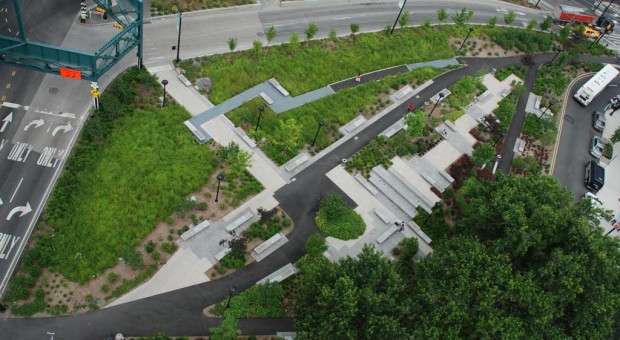
Michael Singer Studio ultimately created over 3000 individual sculptural paver, runnel and bench cap elements for Queens Plaza, which are dispersed throughout the core of the project site. The installation was completed in 2011. These elements create a sculptural tapestry and unite the project through pattern, texture, form and repetition. Some elements, such as the runnels and planted permeable paver groups, are an integral part of the stormwater cleansing system for the site.
Read More
Health Driven Sustainability Plan
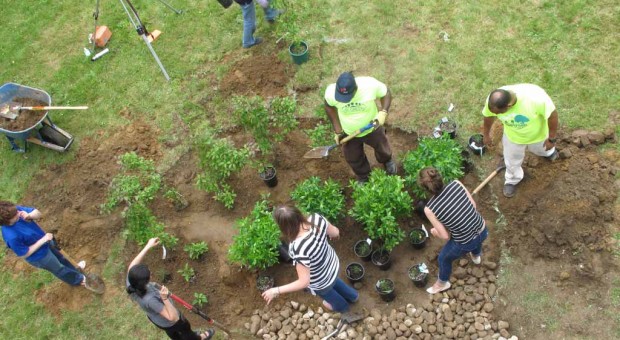
Michael Singer Studio is working in close collaboration with Community Solutions on a health driven community based sustainability plan for the Northeast Neighborhood of Hartford, Connecticut. The plan is directly informed by a neighborhood Health Impact Assessment through the Health Impact Project of the Pew Charitable Trusts and the Robert Wood Johnson Foundation.
Read More
Grand Rapids Sculptural Flood Wall
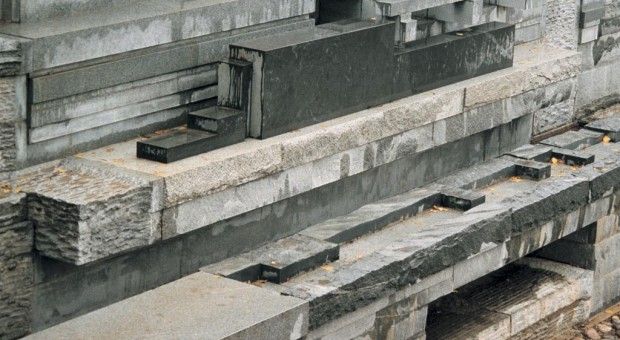
The City of Grand Rapids invited Michael Singer to propose a public artwork in a site of his choice within the city limits. Singer chose 600 feet of riverbank along the Grand River between the Blue Footbridge and the Fulton Street Bridge where he observed severe erosion of the river bank. Singer proposed a layered sculptural wall and keeping the existing mature cottonwood trees as an alternative to an Army Corps of Engineers’ proposal for a sheer concrete floodwall and the removal of the trees along the riverbank. With the aid of city staff and his team engineers, Singer was able to realize a sculptural environmental regeneration project that restores the river’s edge in a manner that creates habitat and engages the public, while simultaneously meeting the necessary engineering requirements of a flood wall. The 300 foot layered sculptural element is comprised of granite, concrete and pockets of soil and vegetation. The sculptural wall functions as a flood wall while softening the river’s edge with native vegetation and creating small niches that shelter birds and other wildlife living along the river. The sculptural wall is reminiscent of stone foundations from an earlier time, emerging through the steep side of the riverbank. The indigenous plantings as well as the patina of the stone encourage associations with the past. The project also includes a fully accessible walkway to the river’s edge to connect the public to this natural and historic place central to Grand Rapids. The Riverwalk Floodwall became a key precedent for further redevelopment of the river’s edge and riverfront walkways in downtown Grand Rapids. This project has been cited in numerous publications and lectures as an infrastructural innovation that integrates engineering, environmental regeneration and public art into a singular holistic project.
Read More
Shared Living for Adults with Autism

Individuals with Autism Spectrum Conditions: a Population Positively Affected by Sustainable Practices Michael Singer Studio, in collaboration with The Center for Discovery and supported by the Jeffrey Cook Charitable Trust, has created a new model for shared housing for individuals with Autism Spectrum Conditions (ASC). The design principles for this model embody a deep understanding […]
Read More
Indoor Sculptures 1995-Present
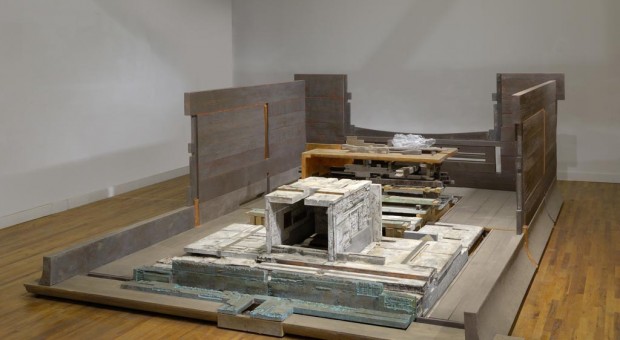
Michael Singer’s sculptures are part of public collections in the United States and abroad, including the Australian National Gallery, Canberra; Louisiana Museum of Modern Art, Humlebaek, Denmark; Guggenheim Museum, New York; The Museum of Modern Art, New York, and the Metropolitan Museum of Art, New York. Singer has participated in a number of the most […]
Read More
West Palm Beach Waterfront
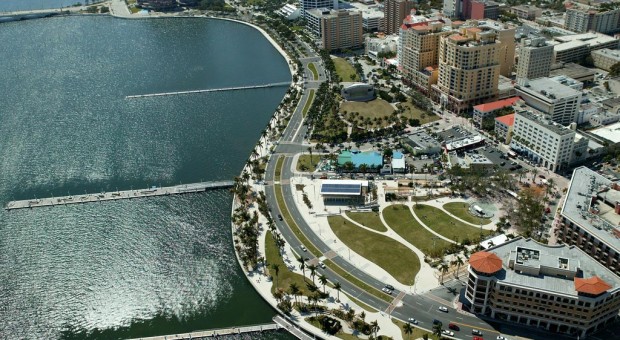
Michael Singer Studio was selected as a part of an integrated design team to lead the re-imagining and design of the new West Palm Beach Downtown Waterfront. The Waterfront is over a 1/2 mile long and encompasses over 12.5 acres along the Intracoastal Waterway. The new civic space revitalizes the City’s historic downtown and restores the natural beauty of West Palm Beach’s waterfront. The Studio designed the main commons and event spaces, 3 new floating docks, shaded gardens, two community buildings, a continuous waterfront esplanade, shade trellises, custom benches, 7 water elements and an estuarine ecological regeneration area known as the South Cove. The $30 million park (with $9 million of that coming from Federal, State and Local grants) opened in early 2010, with an estimated 80,000 people attending the grand opening celebration.
Read More
Cohen-Collins House
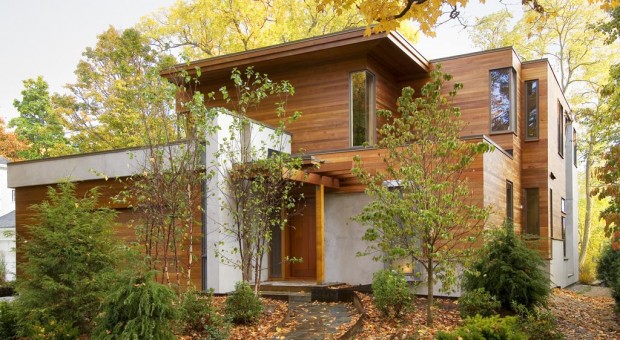
The 5,000 square foot house is a combination of steel and wood construction designed around a central gallery passageway spine extending from the entry to the south deck. The site is located in an in-town neighborhood on a ridge overlooking the Mill River with spectacular views of the Holyoke Range. The new structure is built on an existing foundation that has been modified to accept a cantilever over the hillside. Key guidelines for the project include energy efficiency (passive solar design and geothermal heat exchange for heating and cooling), exposure to light and views, privacy, family oriented spaces and naturalized landscaping.
Read More
West Palm Beach Waterfront Pavilion
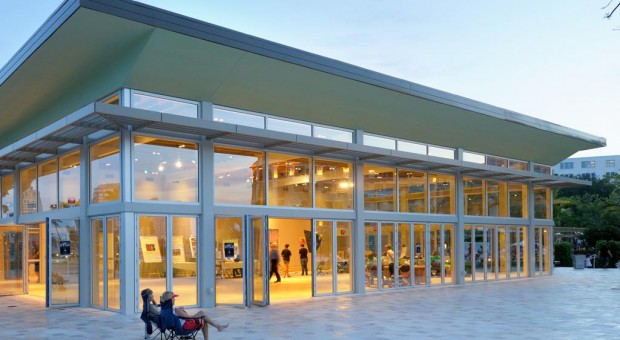
The Waterfront Pavilion is a part of the larger West Palm Beach Waterfront Commons design led by Michael Singer from 2004-2010. The Pavilion is a 6,000 square foot transparent glass-walled community building that opens onto the Commons with panoramic views of the waterfront. It is the first USGBC LEED Certified City of West Palm Beach building (Certified Silver). The building is powered by a grid tied 17kw solar photovoltaic system on its roof. The solar array monitor for this system is displayed in the Pavilion lobby. The building is filled with natural light and the main room may be fully lit and ventilated with no energy consumption. The building and its large terraces are primarily utilized for special events such as the green market, art exhibits, receptions, conferences and weddings.
Read More
SWA Waste-to-Energy Facility
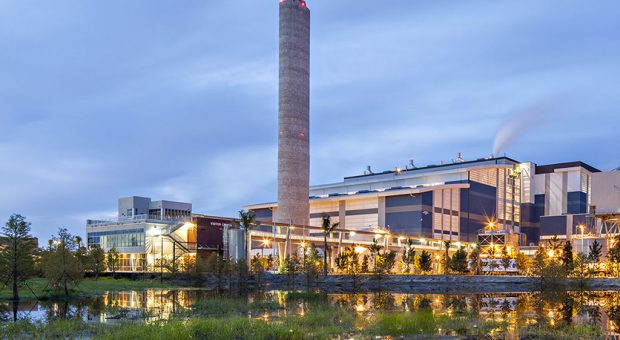
In early 2009 Michael Singer Studio joined the Malcolm Pirnie – Arcadis Design Team for the new Palm Beach County Solid Waste Authority (SWA) Renewable Energy, Waste-to-Energy Facility. The facility will produce over 90MW of electricity from waste, reducing landfilling, displacing the need for fossil fuels and powering approximately 50,000 homes. The Studio developed the conceptual aesthetic and environmental design for this new $700M Facility and assisted in establishing design criteria for the design/build/operate team (ultimately won by B+W). Working with the necessary form and massing of the buildings, the design addresses aesthetic opportunities that can be realized through using the structural typology of common industrial pre-engineered steel buildings. The SWA and Singer Studio goal is to utilize aesthetic enhancements, environmental design and educational outreach to create a place that engages the public and presents itself as a locus of civic pride and commitment to the environment. The 2009 conceptual design includes numerous aesthetic, functional, environmental and educational elements and programs that have been incorporated into the B+W Team design. Michael Singer Studio has an ongoing role in reviewing and advising on the B+W Team design to ensure the final outcome meets the design criteria and provides the best possible value for SWA and the residents of Palm Beach County. (See full Project Description for more information.)
Read More
Indoor Sculpture 1988-1994
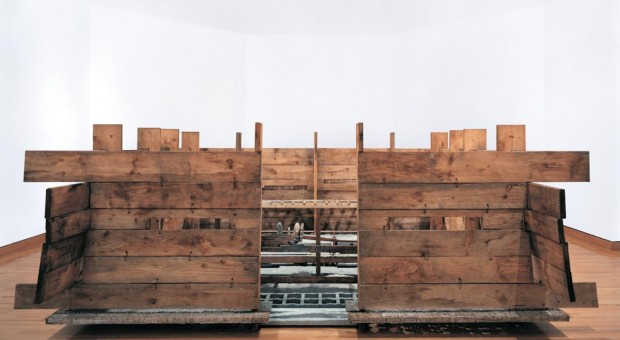
Michael Singer’s sculptures are part of public collections in the United States and abroad, including the Australian National Gallery, Canberra; Louisiana Museum of Modern Art, Humlebaek, Denmark; Guggenheim Museum, New York; The Museum of Modern Art, New York, and the Metropolitan Museum of Art, New York. Singer has participated in a number of the most […]
Read More
South Cove Regeneration Project
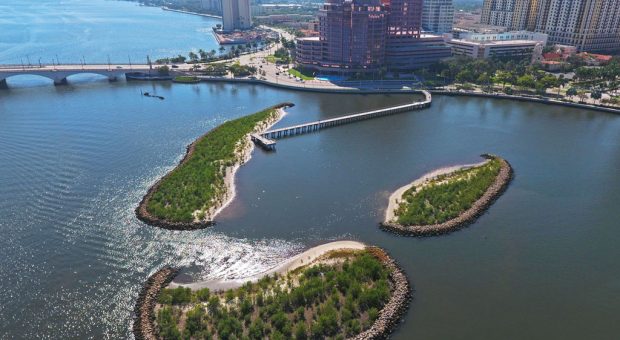
As a part of the West Palm Beach Waterfront Commons, Michael Singer Studio focused on regenerative environmental opportunities along the waterfront, specifically in the southern portion of the project area known as the South Cove. The Studio proposed a series of interventions that would act as a catalyst for regenerating the entire estuarine ecosystem within the South Cove. The Studio investigated regeneration projects along the Lake Worth Lagoon that were created as a part of the Lake Worth Lagoon Initiative and met with the Palm Beach County Department of Environmental Resource Management (PBC DERM) and other agencies to explore the most beneficial environmental strategies. Working with this research the Studio designed a series of stepped tidal gardens along the seawall, tidal islands of mangroves and spartina, and oyster reefs for water filtration, habitat enhancement and critically, to promote the growth of beneficial seagrasses. PBC DERM recognized the value of the conceptual work initiated by Michael Singer Studio and adopted the South Cove project as one of their own major projects as a part of the Lake Worth Lagoon Initiative. PBC DERM has adopted several elements of the original Michael Singer Studio design and advanced the project through engineering, permitting and construction. Utilizing 150,000 cubic yards of local fill material the project has filled a series of anoxic dredge holes (essentially in-water habitat dead zones) and shaped three distinct islands. The project area encompasses 2 acres of mangrove and spartina habitat, 3.5 acres of potential seagrass habitat and 0.9 acres of rock revetment/oyster reef. These habitats provide natural filtration (each oyster for instance filters 40-50 gallons of water a day) and improve water quality through stabilization of the sediments. PBC DERM has also constructed a 556 foot long elevated boardwalk, a 16 foot by 16 foot observation deck and an educational kiosk for public access to the South Cove.
Read More
Living Shoreline Regeneration
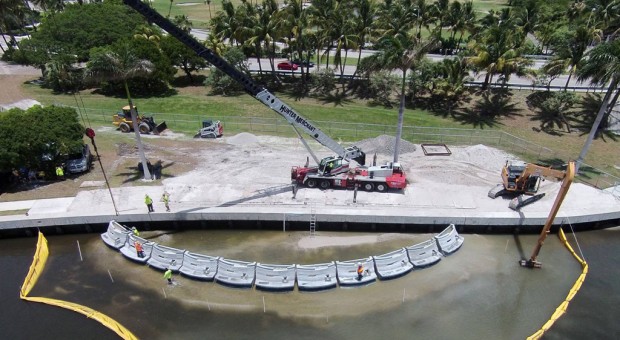
The Living Shoreline is comprised of 11 Sculptural Elements that are designed to retain soils to support the growth of mangroves and emergent grasses, create shelter and passage for fish, and establish oyster reef habitat within the Lake Worth Lagoon. The Living Shoreline will ultimately assist in improving water quality, it will protect the adjacent bulkhead seawall, public park, and infrastructure (including from early sea-level rise impacts), and it will support the restoration of habitat. Critically, it will do this in a manner that engages the broader public to witness the regenerative transformation of a barren seawall to support shallow water estuarine habitat through a piece of public art.
Read More
Huber House
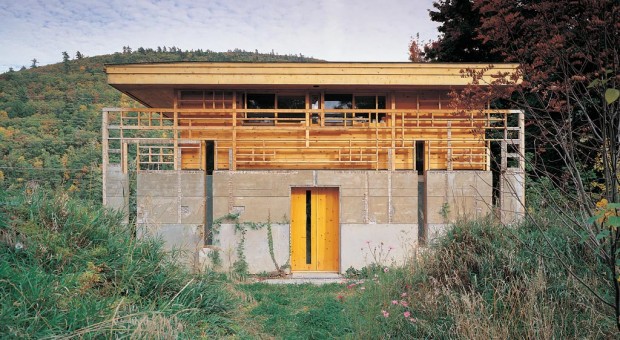
Writer J. Parker Huber commissioned Michael Singer to design a private residence for a one-half acre site overlooking the Connecticut River in a residential area. The key design guidelines for the 1,300 square foot residence included energy efficiency (passive solar design and radiant heat), habitat restoration and privacy. Precast concrete walls and a wooden trellis form the front of the house, screening it from the street. The back opens to views of the mountains and river below. The fifteen-foot-high living room is the center of the house, wrapped by a small bedroom, office and kitchen. Singer lowered the land in the back of the house to reveal the river. The earth from this excavation was transferred to the front yard, creating twelve-foot-high shaped earth mounds. Alongside the mounds, a grove of indigenous trees in the front yard provides a distinctive and private setting for the residence. This project was selected as a Record House and published in Architectural Record in April 1999. In 2008 Parker Huber commissioned Michael Singer for an additional 600 square foot cottage adjacent to the house utilizing similar materials and design principles, with the addition of a solar hot water and radiant heat system.
Read More
Living Shoreline Seawall Renewal

Living Shoreline Seawall Regeneration Project is comprised of sculptural elements that are designed to retain soils to support the growth of mangroves and emergent grasses, create shelter and passage for fish, and establish oyster reef habitat within the Lake Worth Lagoon.
Read More
Indoor Sculpture 1970-1987
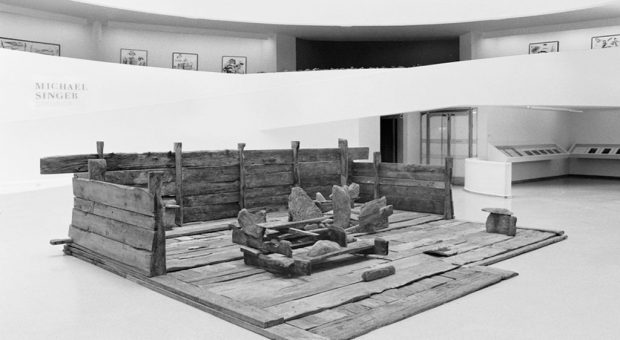
Michael Singer’s sculptures are part of public collections in the United States and abroad, including the Australian National Gallery, Canberra; Louisiana Museum of Modern Art, Humlebaek, Denmark; Guggenheim Museum, New York; The Museum of Modern Art, New York, and the Metropolitan Museum of Art, New York. Singer has participated in a number of the most […]
Read More
Living Docks
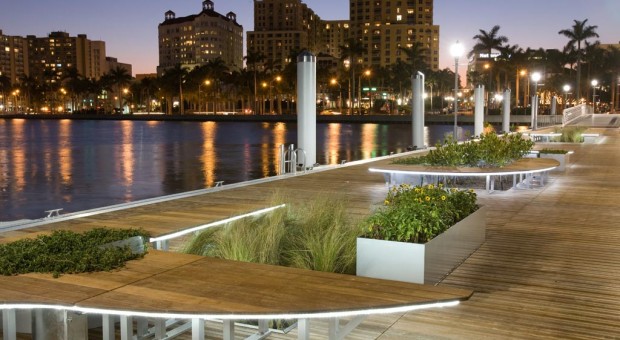
The West Palm Beach Waterfront Commons Project includes three new docks that allow for boat tie-ups and a water-taxi to encourage visitors to the downtown. The large central dock incorporates shaded seating areas and functions as a public event space. This innovative central dock is designed with in-water planters containing native mangroves, spartina grasses and a visible oyster reef set into the dock. Perhaps the first of its kind in the nation, the boat dock and promenade actually functions as a living system, filtering water and providing small pockets of habitat within an estuarine man-made structure. The three new docks were carefully designed to align with the annual West Palm Beach Boat Show layout in order to establish permanent circulation spines for the event. This consideration reduces the cost and environmental impact of establishing temporary docks for the Boat Show and other on-water events, and encouraged the Boat Show to contribute $1 million to the construction of the project. Significant grants for the project were also obtained from the Florida Inland Navigation District, accounting for another $4.25 million in funding. The docks, the first completed project area of the larger West Palm Beach Waterfront Project, won a Marine Industries Award in 2009 and has been covered in international journals.
Read More
Lake Worth Beach
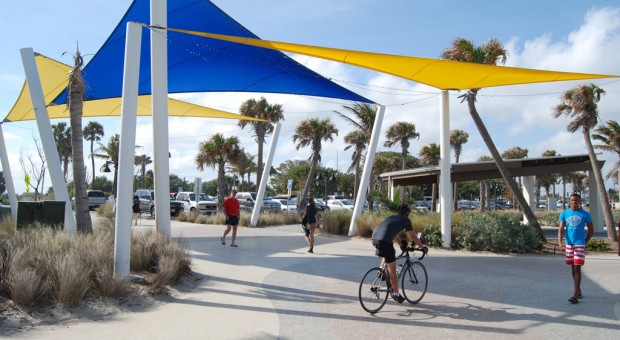
The innovative Lake Worth Beach design replaces large expanses of asphalt at the top of this rare and extraordinary public oceanfront with active and passive recreational areas and a regenerated landscape. Pedestrian and bicycle paths, native coastal vegetation, shaded overlooks and sea-turtle friendly lighting were designed along the eastern oceanfront promenade. The recreational landscape incorporates open-air pavilions and elements that harvest water (storing it in cisterns for re-use in the irrigation systems), generate energy for the park (wind turbines and solar generating shade structures), and offer space for special programs and public events. Bioswales and recycled permeable paving are designed to filter and infiltrate stormwater back into the ground throughout the project site. Highlighting the social and natural history of the site is a major feature of the park. The back slope of the site is enhanced as a native coastal hammock with a fully accessible pathway that interprets the ecological and archeological history of the area.
Read More
Phoenix Grand Canal

Singer Studio sculpted a range of elements for the Phoenix Grand Canal that together with pathways, plantings, lighting, and the canal itself, shape the identity of this new vital link through the City. The sculpted elements include shade structures, seating and gathering spaces, paving and paving merged with low walls. The elements mix and concentrate […]
Read More
Palm Beach Zoo Entry Plaza

The new entry plaza was created to embody the Palm Beach Zoo and Conservation Society’s values and conservation mission, and demonstrate to the visiting public how to build sustainably in South Florida. Sculpted walls, layers of vegetation, and a flowing aquatic water garden soften the edges of this new entry plaza to retain the intimate […]
Read More
A Shared Vision for South Eleuthera
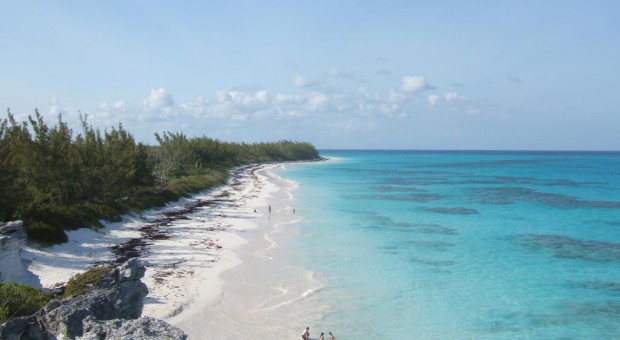
Eleuthera, Commonwealth of the Bahamas In 2009 The Friends of Lighthouse Point gathered to discuss a massive proposed development at Lighthouse Point, the southernmost tip of the Island of Eleuthera in The Bahamas. Lighthouse Point is notable for its cohesive natural environment, long vistas, several unique historic places and ruins, and extensive extraordinary beaches. Both […]
Read More
East 91st Street MTS Vision Study
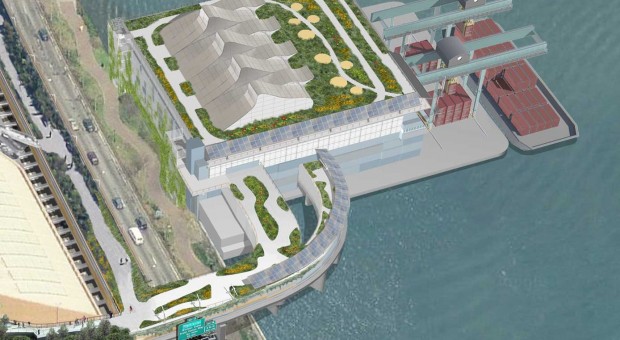
A New Vision for the East 91st Street Marine Transfer Station: Addressing Safety, Pollution, Traffic, and Open Space Concerns Michael Singer Studio, in collaboration with GNA and Sam Schwartz Engineering has been engaged by Asphalt Green to create a Vision Study for the East 91st Street Marine Transfer Station (MTS) in Manhattan. More people will be impacted […]
Read More
Millay Colony for the Arts
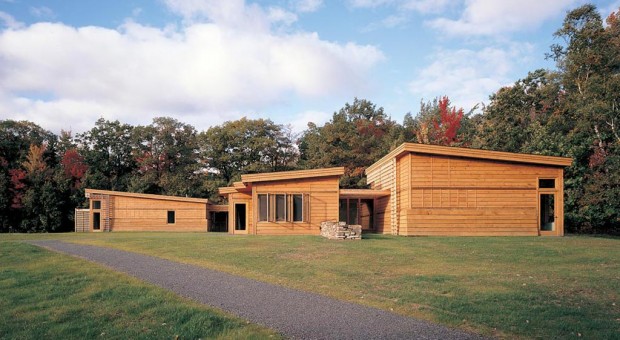
The Millay Colony for the Arts commissioned Michael Singer to design new artists’ residences and studios as well as pathways and landscape for their new facilities. The 3,500 square foot building is set within the 600-acre Steepletop Compound, the former home of poet, Edna St. Vincent Millay, and a Historic National Trust site. The main design criterion for the new facility was universal accessibility for artists with and without disabilities. Throughout the design and construction phases, an Artist Advisory Committee reviewed the design to address issues that artists with and without disabilities confront in residential and working environments. There are three artist studios and residences as well as a living-dining room, kitchen and library for all of the Colony’s residents. Fully accessible, multi-textured pathways allow mobility and visually impaired artists to get around the grounds and into wooded areas where outdoor studio sites are located. The project received support from the New York State Council on the Arts, The Andy Warhol Foundation, The John D. & Catherine T. MacArthur Foundation, as well as many private donors. Among the many publications featuring the project were The New York Times, Architectural Record and Interiors.
Read More
Design for Autism
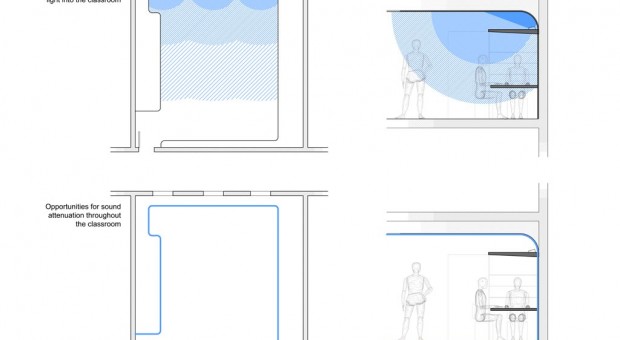
Autism Spectrum Disorders and Design:
Towards a Greater Understanding in Research and Practice, 2011-ongoing
This report is a result of a multidisciplinary collaborative effort by Michael Singer Studio and Dr. Matthew Goodwin of Northeastern University and the MIT Media Lab. The goal of the project is to contribute to ongoing efforts in developing the relationship between Autism Spectrum Disorders (ASD) and design for educational spaces and to spur further activities and innovation in the field. Specifically, the effort focuses on classrooms for those with ASD and associated individual learning stations.
Read More
East 91st Street MTS Vision Study
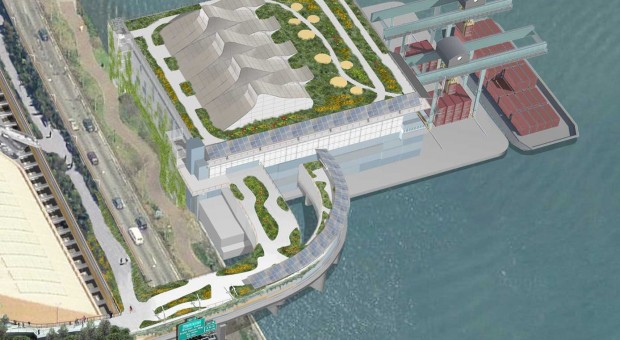
A New Vision for the East 91st Street Marine Transfer Station: Addressing Safety, Pollution, Traffic, and Open Space Concerns Michael Singer Studio, in collaboration with GNA and Sam Schwartz Engineering has been engaged by Asphalt Green to create a Vision Study for the East 91st Street Marine Transfer Station (MTS) in Manhattan. More people will […]
Read More
Collage Drawings 1994-Present
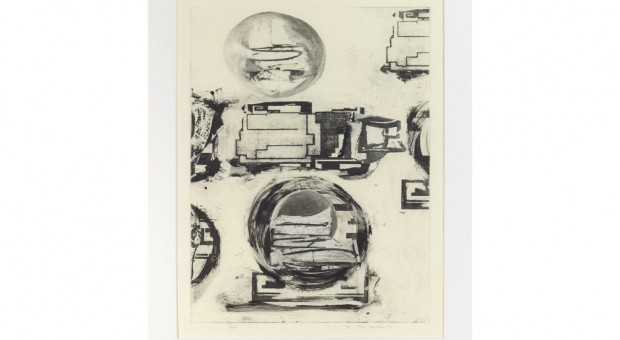
Michael Singer’s drawings are part of public collections in the United States and abroad, including the Australian National Gallery, Canberra; Louisiana Museum of Modern Art, Humlebaek, Denmark; Guggenheim Museum, New York; The Museum of Modern Art, New York, The Neuberger Museum and the Yale University Art Gallery. Singer has participated in a number of the […]
Read More
W.E.B Du Bois Homesite
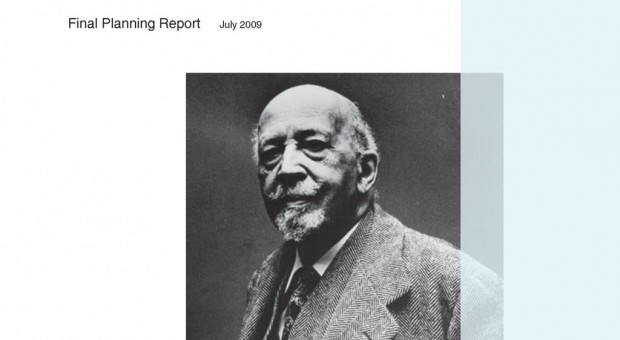
W.E.B. Du Bois Homesite Planning Study Great Barrington, Massachusetts In 2004 Michael Singer Studio began working with the Friends of the W.E.B. Du Bois Homesite on identifying the opportunities for using the Homesite and the surrounding area as sites for honoring W.E.B. Du Bois, a pioneering African American scholar and activist born in Great Barrington […]
Read More
Caloosahatchee Water Wall

The Caloosahatchee Water Wall and the surrounding naturalized landscape were created together to help regenerate a portion of the Alliance for the Arts campus in Fort Myers, Florida. The water trickling down the Wall is slowly filtering the water in the adjacent retention pond. This is done through aeration, biological treatment and filtration through grasses […]
Read More
EcoTarium
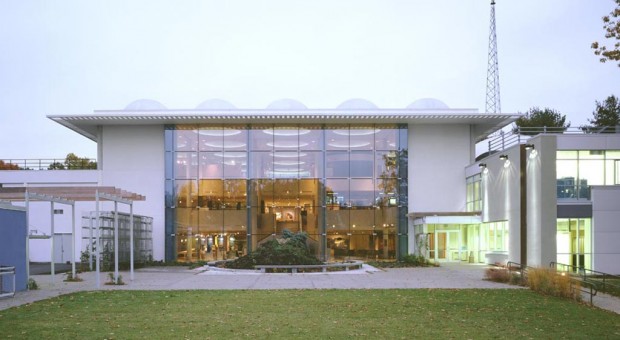
Michael Singer was commissioned to lead a master planning process for the expansion and re-configuration of the New England Science Center now known as the EcoTarium. The mission of the EcoTarium is providing the public with an understanding of the role of ecology and natural systems in our lives. The main building was designed by Edward Durell Stone and built in 1968. The master plan included renovation of the main building and visually opening it up its back with a floor-to-ceiling curtain glass wall that provides views out from the building’s central staircase. The renovation brings light into the core of the main building and connects it to the surrounding campus landscape. Michael Singer also created the emerging garden and water and ice wall directly adjacent to this new transparent wall to reflect the changing seasons and landscape. Singer Studio also designed and constructed the exhibits and the new gift shop within the building.
Read More
Water Garden Interaction
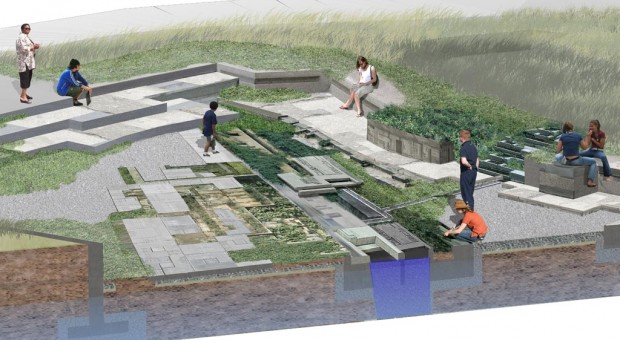
Clark Art Institute, Williamstown, Massachusetts, 2009-ongoing Michael Singer Studio has been providing the Sterling and Francine Clark Art Institute with environmental and design consulting for a site specific sculptural piece as part of their multi-year campus redesign effort lead by Japanese architect Tadao Ando. The Studio’s work is focused on a sculptural interaction that is […]
Read More
Living Docks
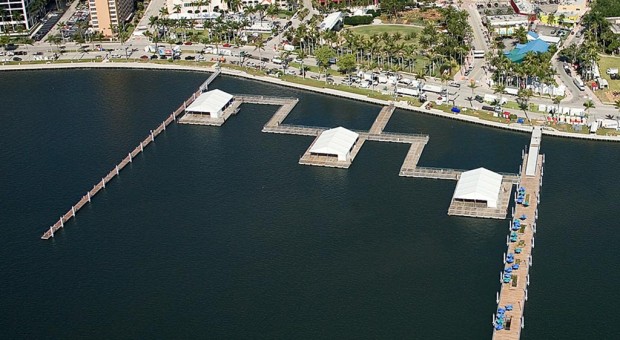
The West Palm Beach Waterfront Commons Project includes three new docks that allow for boat tie-ups and a water-taxi to encourage visitors to the downtown. The large central dock incorporates shaded seating areas and functions as a public event space. This innovative central dock is designed with in-water planters containing native mangroves, spartina grasses and a visible oyster reef set into the dock. Perhaps the first of its kind in the nation, the boat dock and promenade actually functions as a living system, filtering water and providing small pockets of habitat within an estuarine man-made structure. The three new docks were carefully designed to align with the annual West Palm Beach Boat Show layout in order to establish permanent circulation spines for the event. This consideration reduces the cost and environmental impact of numerous steel pilings necessary for the Boat Show’s temporary docks. The alignment of the docks, while somewhat counterintuitive from a more traditional street-alignment planning, encouraged the Boat Show to contribute $1 million to the construction of the project. Another annual event along the Waterfront, Sunfest, also attaches temporary docks and floating bars to the docks for their multi-day event.
Read More
West Palm Beach Water Gardens
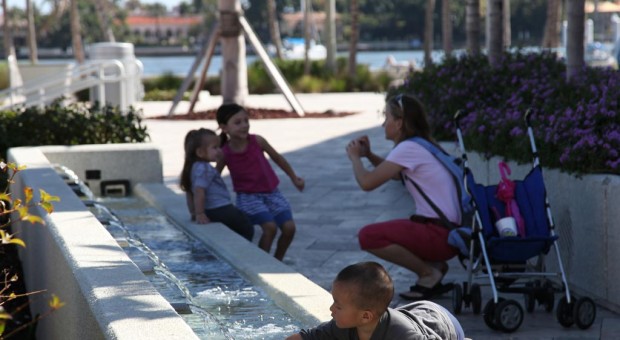
Michael Singer Studio was selected as a part of an integrated design team to lead the re-imagining and design of the new West Palm Beach Downtown Waterfront. Seven individual sculptural water gardens can be found throughout the Waterfront, each with a different character, sound and play on water. Shaded garden pathways along both North and South Clematis Streets have several unique sculptural water gardens. Along North Clematis are three distinct water garden spaces. In the middle of the site a crescent water element wraps the center platform and event space just east of the end of Clematis Street. This multi-level water element cascades from the north and south meeting at a low point to the east, towards the waterfront. This water element and several others have become notable local play spaces for children. Along South Clematis there is an aquatic garden with water lilies and native aquatic plants and another cascading water element along a ramp leading to the upper terrace of the Waterfront Pavilion. Along the waterfront there is a singular curved water element along the back side of a long bench that rains down water within a confined channel.
Read More
Collage Drawings 1973-1993

Michael Singer’s drawings are part of public collections in the United States and abroad, including the Australian National Gallery, Canberra; Louisiana Museum of Modern Art, Humlebaek, Denmark; Guggenheim Museum, New York; The Museum of Modern Art, New York, The Neuberger Museum and the Yale University Art Gallery. Singer has participated in a number of the […]
Read More
Long Wharf Park Master Plan
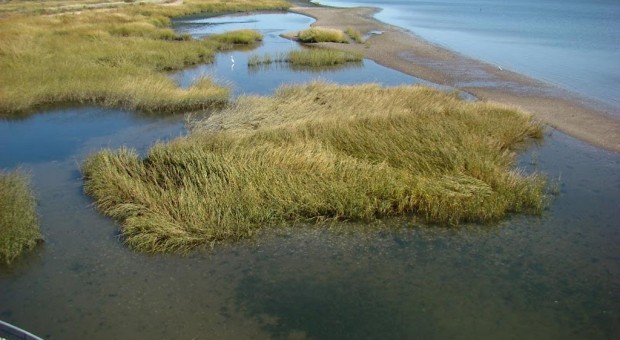
New Haven, Connecticut In 1988 New Haven, Connecticut initiated a Public Art Competition for a site at Long Wharf Park. Michael Singer won the competition with a proposal to use the Public Art funding meant for a sculpture at Long Wharf Park as a way to finance an urban plan for the entire site. The […]
Read More
Casa Nueva Courtyard Garden
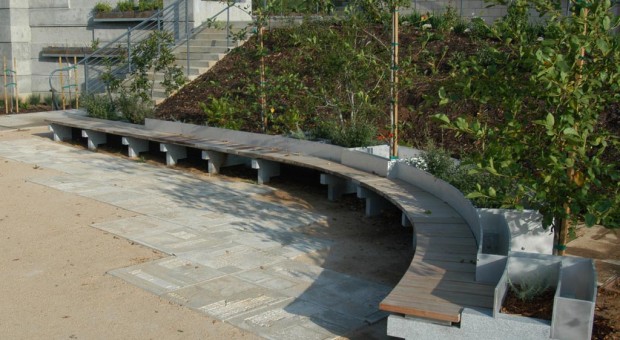
Goleta, California Michael Singer was commissioned by the Arts Council of Santa Barbara to design and build the central Courtyard Garden with sculptural elements for the Casa Nueva Santa Barbara County Office Building. The Courtyard Garden design centers around several sculptural gathering benches and water troughs that reveal the foundation footprint of a former building […]
Read More
Augusta Walton Way Triangle Site

Augusta, Georgia The sustainable development firm Melaver McIntosh asked Michael Singer Studio to join them and their client Miracle Making Ministries to create the vision for a community regeneration project between downtown Augusta and the historic Laney Walker – Bethlehem Neighborhoods. The triangular project site is bounded by the Augusta Canal and Walton Way, between […]
Read More
Fellwood Homes, Savannah
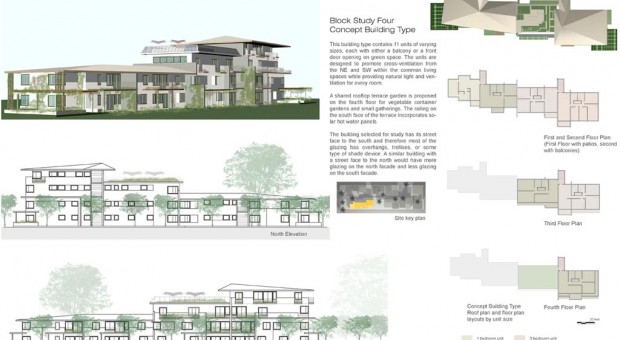
Savannah, Georgia, 2007 Melaver Inc., a pioneering sustainable development firm, included Michael Singer Studio as part of their Sustainable Fellwood Affordable Housing project team to explore environmental opportunities for the site, multi-family residential building design and community programming on a 27 acre site located on the west side of downtown Savannah, Georgia. Sustainable Fellwood is […]
Read More
Forest Management Facility
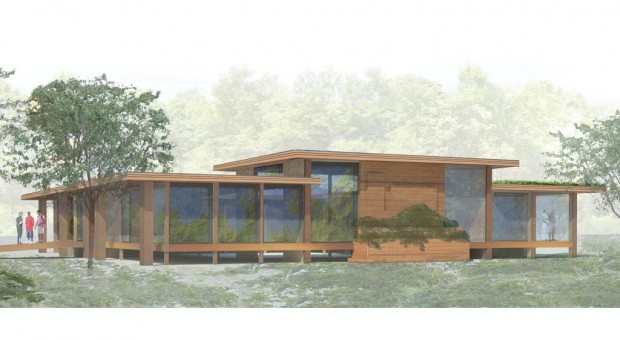
UConn Forest nearby Mansfield, Connecticut, 2010 This 7,000 square foot building is intended to provide classroom, laboratory and conference space for the UConn Forest Management Program, and includes overnight cabins. The building was sited by the client within a clearing in a forest preserve owned by UConn, and is envisioned with a structure that lifts […]
Read More
NYC Cogeneration Power Plant
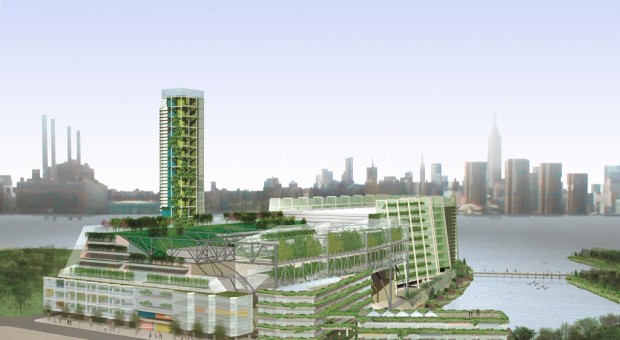
TGE Cogeneration Power Facility Greenpoint, Brooklyn, New York Trans Gas Energy (TGE) asked Michael Singer to work with Stephan Solzhenitsyn of TRC Environmental Corp. on the early stage planning of a new cogeneration gas fired power facility in Greenpoint, Brooklyn. The plant was engineered to use natural gas to generate 1,100MW of electricity and up […]
Read More
Torah Arks
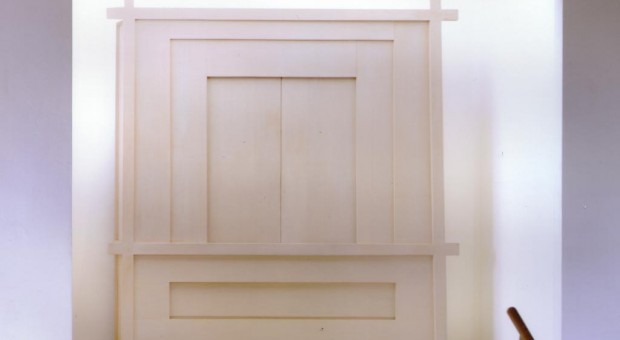
Boston and Greenfield, Massachusetts and Derry, New Hampshire Temple Israel in Greenfield, Massachusetts commissioned Michael Singer for a permanent Ark for their new building. The Ark is set into the eastern wall of a two storey alcove with skylights. The bass wood material was harvested in Southern Vermont and is finished with a white transparent […]
Read More
SDG Office Building
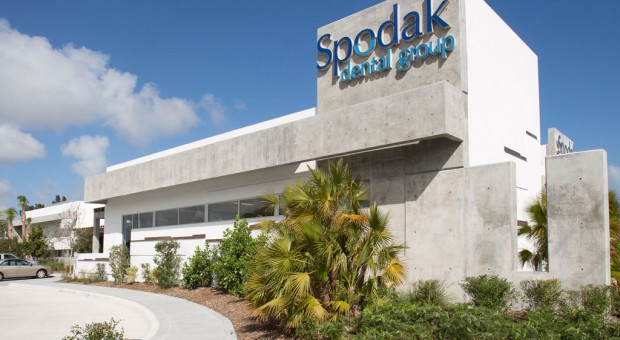
The new home of the Spodak Dental Group is envisioned as an environmentally sound holistic building and landscape that provides comfort to patients, inspires staff and creates an open and transparent facility. The 13,000 square foot LEED Gold building provides space for 18 dental operatories, laboratory space, offices, gathering spaces, a learning center, a waiting area and support spaces. The building design is centered around one main goal: creating abundant natural lighting and indoor spaces that feel a part of the surrounding gardens through large expanses of transparent walls.
Read More
Courthouse Security Barrier
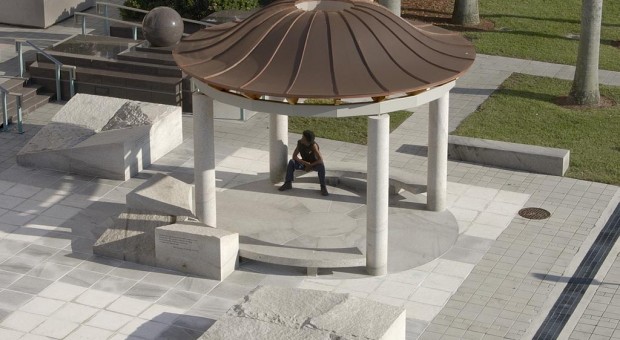
West Palm Beach, Florida Michael Singer was selected through a competition to design and fabricate a security barrier for two plazas of the County Courthouse. This project uses public art to aesthetically enhance the functional need for security to prevent vehicles from entering the courthouse plazas. The sculptural elements placed on the plaza are comprised […]
Read More
Contemplative Pond Pavilion
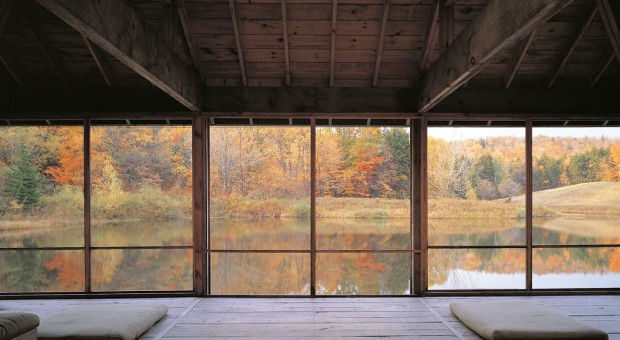
During a ten-year period, Michael Singer worked on the design of a twenty acre site in Southern Vermont, constructing a pond, changing topography and re-naturalizing plantings. The long-term project culminated with the design and construction of a pavilion overlooking the pond. The twenty-acre site is accessible on pathways through farm fields. Large quantities of earth removed for construction of the pond were used to build a small hill at the northern end of the pond, while the pavilion is built at the southern end of the site. A low-ceiling entryway opens into a 14’ x 20’ room extending over the pond edge. Built of thick wooden planks, glass and screening, the pavilion also contains furniture designed by Singer.
Read More
EcoTarium Master Plan
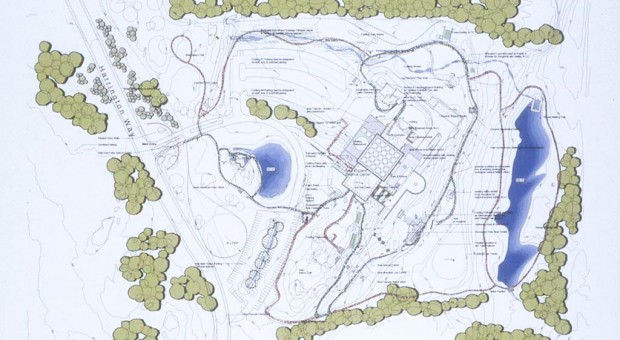
Worcester, Massachusetts Michael Singer Studio was commissioned to provide a master plan for the expansion and re-configuration of the New England Science Center now known as the EcoTarium. The current facility was designed by Edward Durell Stone and built in 1968. The plan includes renovation of the existing main exhibition building, new exhibitions, outdoor animal […]
Read More
AES Cogeneration Power Plant
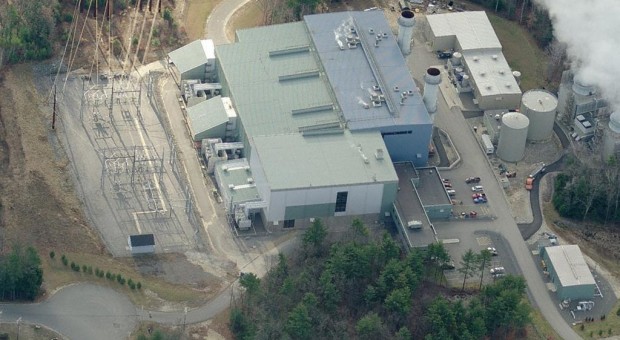
Londonderry, New Hampshire AES commissioned Michael Singer to design the new AES Granite Ridge Cogeneration Facility, the largest in New England, in an eco-industrial park in Londonderry, New Hampshire. This state-of-the-art natural gas cogeneration plant had already been engineered, received all approvals and permits, and was supported by the American Lung Society and the League […]
Read More
Garden of the Seasons
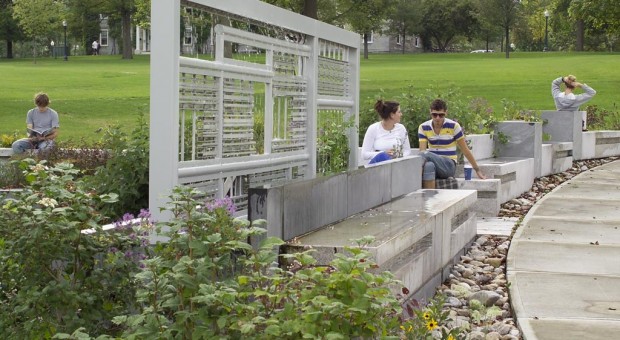
Middlebury, Vermont Garden of the Seasons is located on a main pathway of the Middlebury College quad next to the new college library. A sculpted granite bench along the pathway serves as a boundary to the garden. The Garden of the Seasons engages visitors within a multi-sensory space of sound, light, color, texture and fragrance. […]
Read More
Becton Dickinson Courtyard Garden
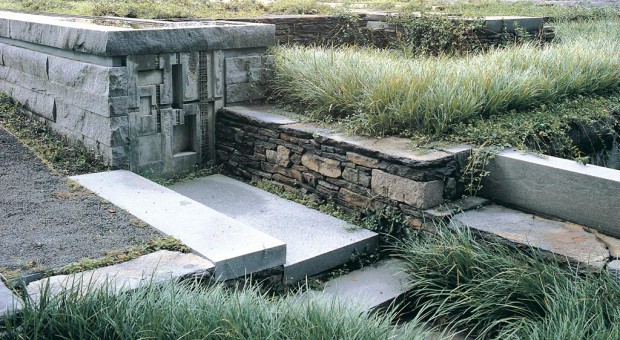
When the Becton Dickinson Corporation expanded its Franklin Lakes campus to include a new Center for Research and Development, Singer was asked to design the exterior courtyard associated with the new building expansion. Singer had previously completed two interior atrium spaces within the original headquarters building. The new exterior garden was conceived as an extension of the previous work, incorporating related forms, materials and detailing of the Atrium Garden. Upon entering the Center there is a view of the Courtyard Garden framed by the east and west wings of the building. From the building the land slopes downhill towards the woodlands beyond the garden. The garden merges a series of low stone retaining walls and stepping terraces with the gradual slope of the ground towards the adjacent woodlands. There are sculptural elements both below and above the ground level of the terraces, as well as water pools supplied by a channel adjacent to the garden pathway. The water in this channel collects in the lowest pool where it gently falls into a cistern, eventually returning to the upper-most terrace water source. The final cistern is formed as a well with a sculpted granite cap; the composition of the well and cap are designed to echo and enhance the sound of the water, giving it a strong presence within the garden. Due to the multiple terraces of the sculpted ground it is difficult for a person standing within the garden to see all aspects of space. Only when the large courtyard is viewed from offices on the upper building floors surrounding it are the overall garden and sculptural details understood as a whole.
Read More
PLACE Set Design
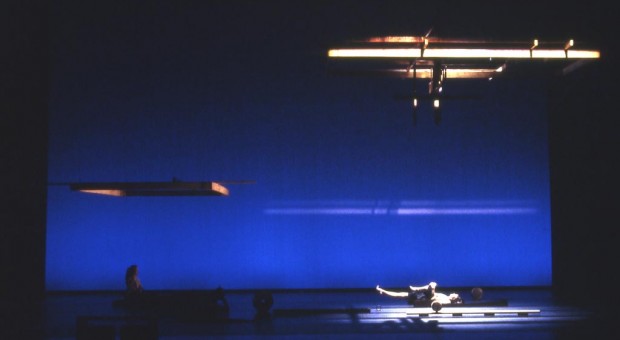
Set Design for the Dance Performance “PLACE” Choreographer and dancer Dana Reitz teamed with lighting designer Jennifer Tipton and Michael Singer to investigate the interrelationship of movement and light with set structure and environment. Performers Rob Besserer, Valda Stetterfield and Christine Uchida also contributed not only as dancers, but creative advisers as well. At the […]
Read More
UPenn Living Wall
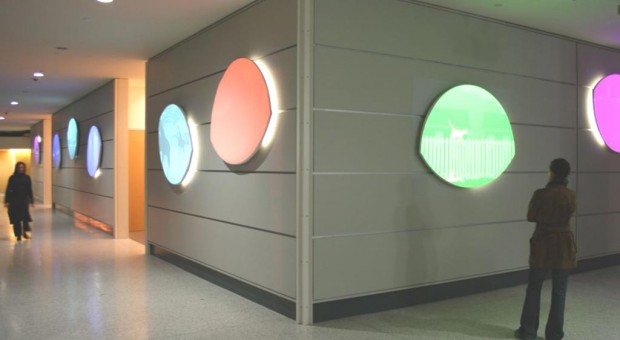
University of Pennsylvania Hill Pavilion Living Wall Philadelphia, Pennsylvania The Hill Pavilion is a new building within the University of Pennsylvania Veterinarian School. Michael Singer was commissioned to develop interior design concepts and interactive sculptural elements for the large ground floor public spaces and lobby. Collaborating with Potion, a media design firm and Richard Rabinowitz, […]
Read More
FDA Healing Garden
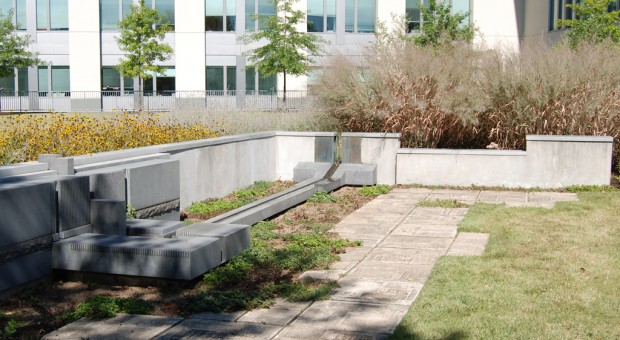
FDA Wiley Building, College Park, Maryland The General Services Administration (GSA) of the US Federal Government commissioned Michael Singer to design and implement a sculptural garden project for the Food and Drug Administration’s new Wiley Building in College Park, Maryland. The building is over 400,000 square feet and includes dozens of laboratories for food safety […]
Read More
Tropical Gardens
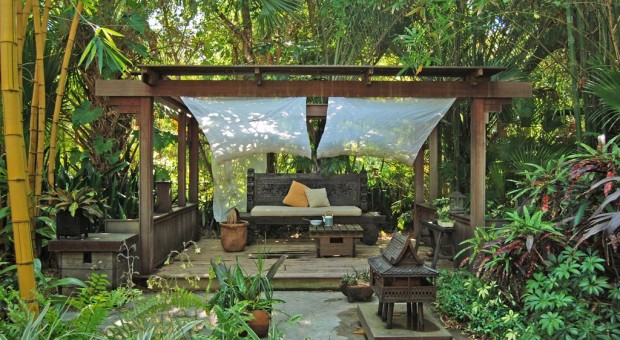
Delray Beach, Florida Over the course of several years Michael Singer designed a series of Tropical Gardens in Delray Beach, Florida with a mix of native plants and dense colorful tropical flora. All three gardens transformed mundane lawns into vibrant garden spaces with lush tropical vegetation defining niches, pathways and shaded seating areas. Adjacent living […]
Read More
Chicos Corporate Campus
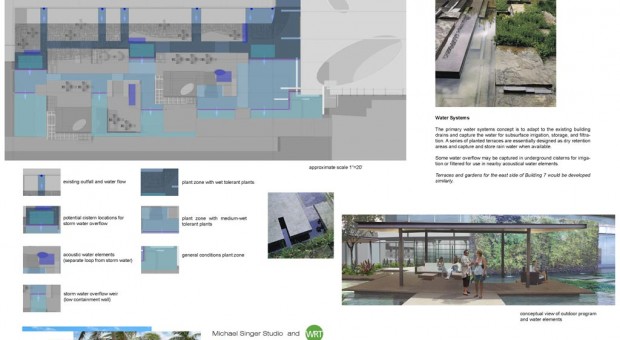
Fort Myers, Florida WRT Planning and Landscape Architecture teamed with Michael Singer Studio to develop an expansion plan for Chicos FAS Corporate Campus and its associated women’s designer apparel brands. The team explored several strategies to join the new north campus area with the existing south campus facilities. The primary concept for the re-visioning of […]
Read More
NYC Marine Transfer Stations
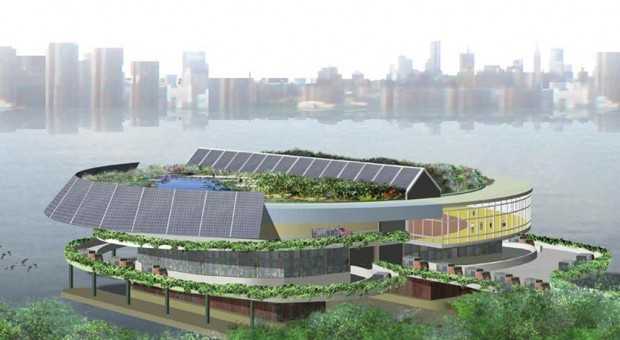
Manhattan, New York, 2004 In 2004, the New York City office of the Environmental Defense Fund (EDF) Living Cities Program asked Michael Singer to investigate and re-imagine the design of the then defunct NYC Marine Transfer Station (MTS) facilities. At the time EDF was spearheading a community led environmental justice movement to reopen the waterfront […]
Read More
Whole Foods Boca Raton Courtyard
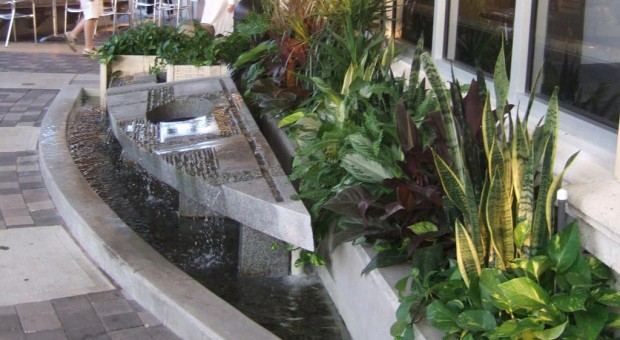
Boca Raton, Florida When Whole Foods Market expanded its Boca Raton Market they engaged Michael Singer Studio to design the building’s new exterior spaces including the outdoor café courtyard gardens and plant market. A small sculptural water element was integrated into the covered entry space with a semi-circular form following the shape of the existing […]
Read More
Garden Shelter
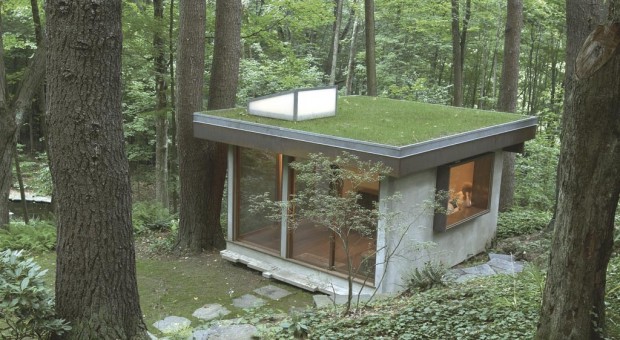
The Garden Shelter was designed and built by Michael Singer Studio as a part of the larger terraced sculptural landscape project for a private client. The structure is a spare 14’ x 16’ contemplative shelter with a planted roof, sculpted copper and cast concrete details, and stone walkways. The pavilion has built-in wood furniture and sliding window and screen panels.
Read More
Stromso, Drammen, Norway
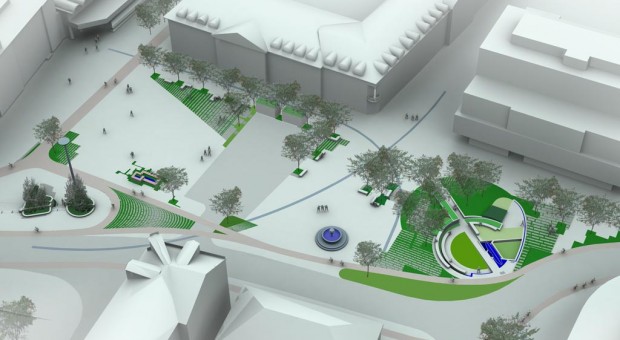
Strømsø Square, Drammen, Norway Michael Singer Studio was invited to propose a design for Strømsø Square in Drammen, Norway as a part of an international competition. Rather than a singular object based approach, the Studio elected to create a holistic response to Strømsø Square and areas beyond the site, The proposal notes the transformation of Drammen, […]
Read More
Refshaleoen Potential, Copenhagen
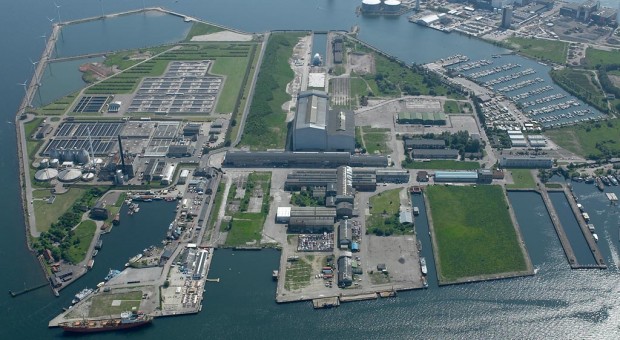
Copenhagen, Denmark Michael Singer Studio led a workshop process called The Edge on Refshaleoen Peninsula as a part of the LAND with artist Joachim Hamou and his work with Projekt Landburg at Café Teatret in Copenhagen. The Edge was a public collaborative exploration of the potential of open land on Refshaleoen and how it might […]
Read More
Woodland Garden
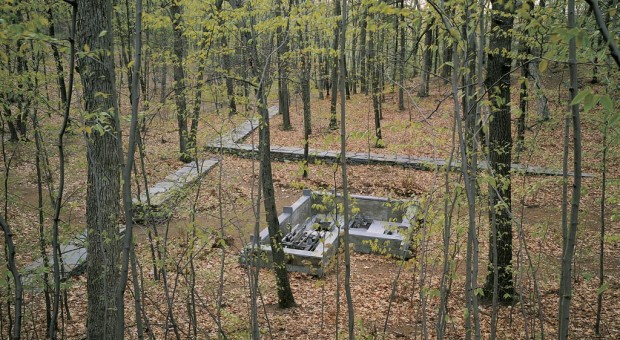
Wellesley College, Massachusetts The two acre site on the extensive, beautifully landscaped Wellesley College campus is located along a pathway that winds through a wooded area on one side of Lake Waban. The journey through the landscape is part of the experience of this permanently-sited work, offering an alternative approach to traditional notions of public art […]
Read More
Paradise Creek Nature Park
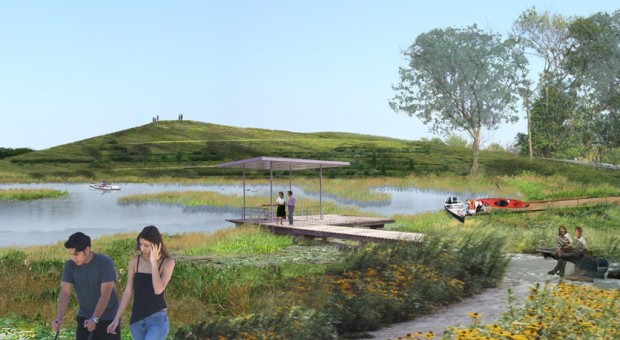
The Elizabeth River Project (ERP) selected Michael Singer to work with Clough, Harbour & Associates on a master plan to support ERP’s goal of creating a nature park on Paradise Creek, in partnership with the City of Portsmouth, Virginia. Paradise Creek is a tributary of the Elizabeth River and the 40 acre site will have […]
Read More
EcoTarium Pond Pavilion
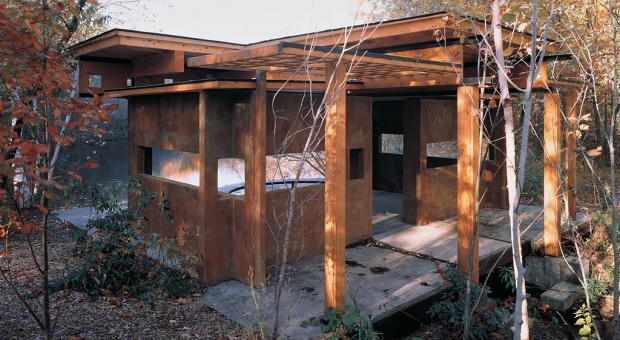
Michael Singer was commissioned to lead a master planning process for the expansion and re-configuration of the New England Science Center now known as the EcoTarium. The mission of the EcoTarium is providing the public with an understanding of the role of ecology and natural systems in our lives. For the Center’s lower pond, Singer invited architect Daniel Johnson to join him in the design of a pavilion which also functions as a small bridge across the pond outlet stream. The pavilion provides a scenic stopping point along the woodland trail, and its site is interpreted by the EcoTarium as a place for visitors to contemplate the many types of human constructions that provide close contact with natural environments. The open structure of the pavilion frames views onto the pond and into the woodlands. A semi-circular teak and steel bench is large enough for a school group to gather for special programs. Vines have been planted to climb the columns and trellis, and birds roost in the eaves.
Read More
Bellows Falls TLR Site
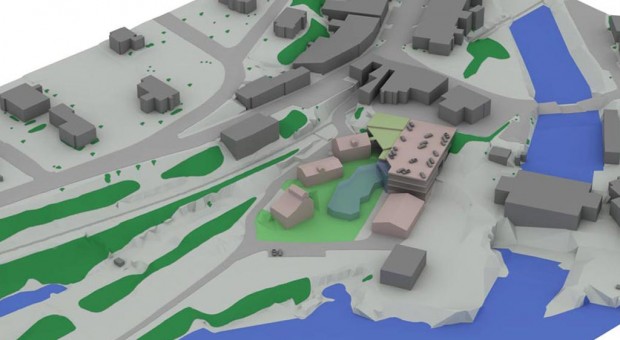
TLR Complex / Bellows Falls Historical Society Site Strategic Planning Study Bellows Falls, Vermont Michael Singer Studio conducted an extensive strategic planning study and community visioning process for the Town of Rockingham and the Bellows Falls Historical Society. The study focused on the four remaining buildings of the TLR Complex / Bellows Falls Historical Society […]
Read More
Ice House
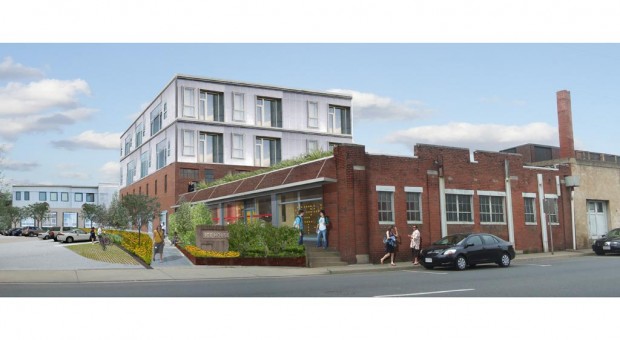
Harrisonburg, Virginia The Ice House Complex is an abandoned set of buildings with an interior area of more than 80,000 square feet on slightly over 2 acres in downtown Harrisonburg. Built for ice and cold storage, the Ice House Complex is a structural heavyweight capable of handling just about any program type one can imagine. […]
Read More
Marine Transfer, Pier 76 NYC
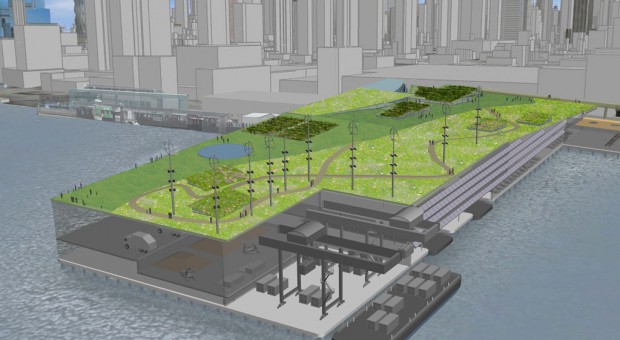
Manhattan, New York Friends of Hudson River Park and the Coalition to Protect Our Parks retained an engineering/design team led by Halcrow Engineering with Michael Singer Studio and Weisz + Yoes Architecture to investigate the feasibility of using Pier 76 on the Hudson River waterfront (at 36th Street) as a consolidated solid waste transfer station […]
Read More
Contemplative Garden and Shelter
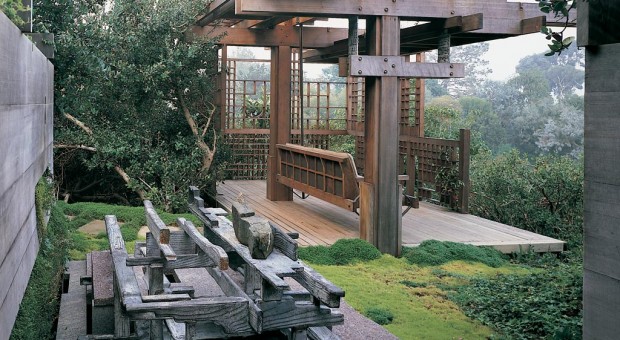
La Jolla, California For a private residential site in La Jolla, California, Michael Singer was commissioned to design and construct a sculpture, pavilion, pathway and plantings. A stepped and terraced pathway leads to the top of the hill where the shelter provides a place to view the ocean. The shelter walls are custom redwood trellises […]
Read More
Casa Nueva Courtyard Garden

Goleta, California Michael Singer was commissioned by the Arts Council of Santa Barbara to design and build the central Courtyard Garden with sculptural elements for the Casa Nueva Santa Barbara County Office Building. The Courtyard Garden design centers around several sculptural gathering benches and water troughs that reveal the foundation footprint of a former building […]
Read More
FDA Healing Garden

Michael Singer was commissioned create the FDA Healing Garden for the Food and Drug Administration’s Wiley Building in College Park, Maryland. The building is over 400,000 square feet and includes dozens of laboratories for food safety and nutrition research. The public art and landscape project encompasses a three acre area south of the building that […]
Read More
Imagining a Riverfront
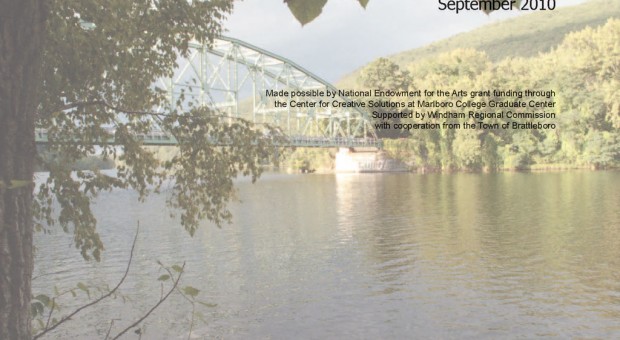
Brattleboro Downtown Riverfront Site Brattleboro, Vermont, 2007-2011 Over four years and throughout several interconnected efforts, Michael Singer Studio has been involved with the reimagining and planning of the post-industrial downtown riverfront site of Brattleboro, Vermont. The studio led a community participation process that included public workshops, meetings, presentations, and focused stakeholder work sessions. The public […]
Read More
Whole Foods Markets
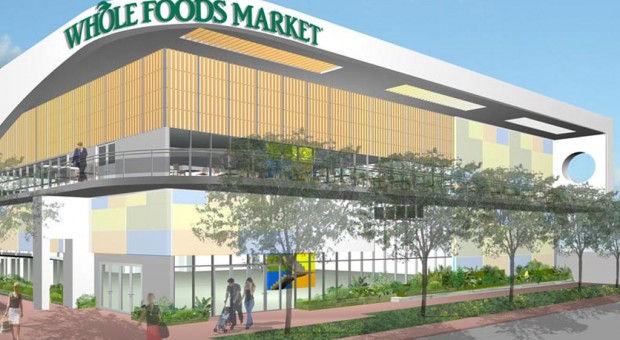
Multiple Locations, Florida The Florida Regional office of Whole Foods Market engaged Michael Singer Studio to study alternatives to the dull, disorienting and formulaic shopping center developments found throughout most of Florida. The challenge put forth was to demonstrate how a shopping center could be distinctive, environmentally considerate and socially dynamic. Whole Foods Market found […]
Read More
Idlewild Acres Home
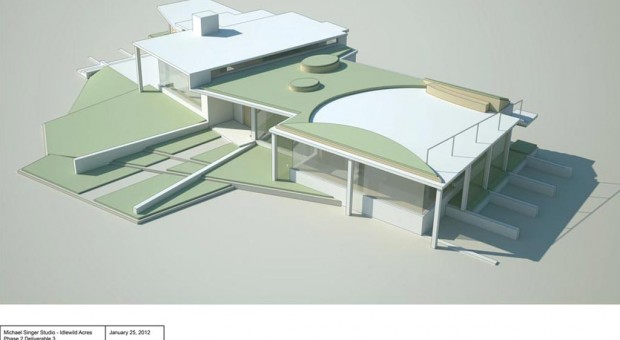
East Sandwich, Massachusetts, 2010-ongoing A private client is engaging Michael Singer Studio in the design of their full-time home on Cape Cod. As leaders in the field of organic tree and landscape care the clients are in the process of regenerating a 35 acre former cranberry farm, cleaning the land and water from decades of […]
Read More
Infrastructure and Community
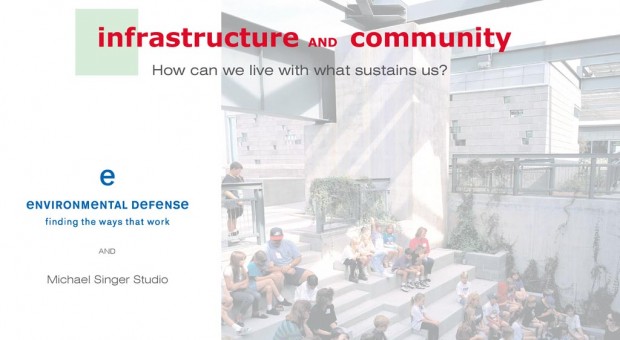
Infrastructure and Community: How Can We Live with What Sustains Us? Collaboration with the Environmental Defense Fund’s Living Cities Program Infrastructure and Community is the result of an ongoing collaboration between Michael Singer Studio and the Environmental Defense Fund’s Living Cities Program. This infrastructure white paper was distributed as a planning tool for policy makers, […]
Read More
Seminole Sculptural Biofiltration Wall

The Sculptural Biofiltration Wall was created as an integral part of the expansion of the Seminole Coconut Creek Casino. The project is comprised of a 40 foot tall sculptural wall and a multi-level aquatic garden located in a courtyard adjacent to a new 7 storey parking structure. The Sculptural Biofiltration Wall was conceived as a living system designed to regenerate the surrounding environment by improving water quality, enhancing habitat viability, as well as informing and inspiring the public about ecological systems. The project filters approximately 150,000 gallons of water a day through mechanical and biological systems, improving the water quality of the adjacent retention ponds. The retention pond water is used for irrigating all of the vegetation on site including the parking structure green walls, and may be used for future plaza water elements, reducing the use of potable water. Harvested rainwater supplements the water system with 10,000 gallons of water storage capacity. The rainwater is filtered and stored within four tanks along the east wall of the parking structure and is planned for use in a future valet car wash. The Sculptural Biofiltration Wall fosters biological systems including plants, fish, and beneficial bacteria that naturally cleanse water. Improving water quality in the retention ponds also assists to improve habitat viability and biodiversity of the ponds. The sculptural wall itself supports a range of vegetation to attract avian wildlife, especially hummingbirds and of course, butterflies – Coconut Creek being “The Butterfly Capital of the World”. The 23kW solar photovoltaic canopy arrays on the parking roof deck provide enough power to supply 3 to 4 average Florida homes. This renewable energy source provides many times the energy needed to power the pumps, filters and lighting for the Sculptural Biofiltration Wall; the remaining electricity helps to power lighting and elevators within the parking structure. The solar canopies are also the source of the harvested rainwater. All of the project lighting is energy efficient LED lighting.
Read More
Contemplative Shelter

For a private residential site in La Jolla, California, Michael Singer was commissioned to design and construct a sculpture, pavilion, pathway and plantings. A pathway leads to the top of the hill where the shelter provides a place for viewing a stone and bronze sculpture and the ocean. The shelter walls are redwood trellises planted with vines. Transparent glass panels and planters form the roof. A swing bench hangs from brass straps attached to the beams. The site for the granite and bronze sculpture Ritual Series/ Map of Memory 1990 is cut into the hillside and retained by a redwood wall containing planter pockets. Mesquite trees grow along the pathway and around the pavilion.
Read More
Pawtucket Falls Garden Sculpture
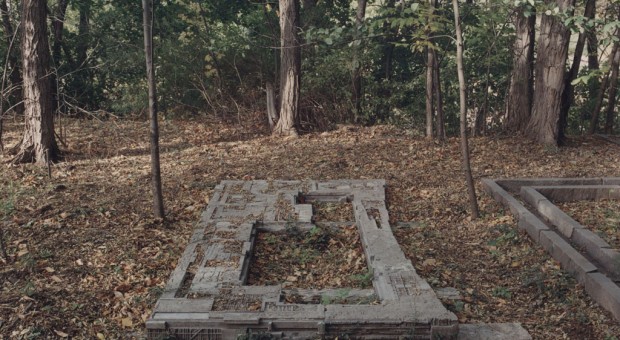
Lowell National Historic Park, Lowell, Massachusetts The Lowell Historic Preservation Committee invited Michael Singer to propose a public art project along a canalway within Lowell National Historic Park. The site Singer chose was Pawtucket Falls Island which was constructed during 1846-1848 as part of the Northern Canal waterworks. The Island is at one of the […]
Read More
West Palm Beach Water Gardens

Michael Singer Studio was selected as a part of an integrated design team to lead the re-imagining and design of the new West Palm Beach Downtown Waterfront. Seven individual sculptural water gardens can be found throughout the Waterfront, each with a different character, sound and play on water. Shaded garden pathways along both North and South Clematis Streets have several unique sculptural water gardens. Along North Clematis are three distinct water garden spaces. In the middle of the site a crescent water element wraps the center platform and event space just east of the end of Clematis Street. This multi-level water element cascades from the north and south meeting at a low point to the east, towards the waterfront. This water element and several others have become notable local play spaces for children. Along South Clematis there is an aquatic garden with water lilies and native aquatic plants and another cascading water element along a ramp leading to the upper terrace of the Waterfront Pavilion. Along the waterfront there is a singular curved water element along the back side of a long bench that rains down water within a confined channel.
Read More
Phoenix Sculpted Shade Structures
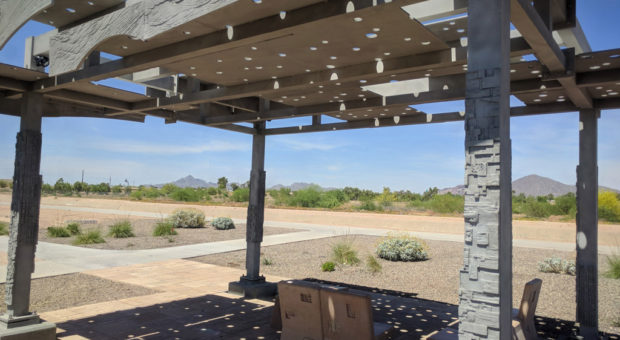
Singer Studio’s sculpted shade structures were created as a part of the Phoenix Grand Canal that together with pathways, plantings, lighting, and the canal itself, shape the identity of this new vital link through the City. The project’s sculpted elements include shade structures, seating and gathering spaces, paving and paving merged with low walls. The […]
Read More
Palm Bay Villas Development
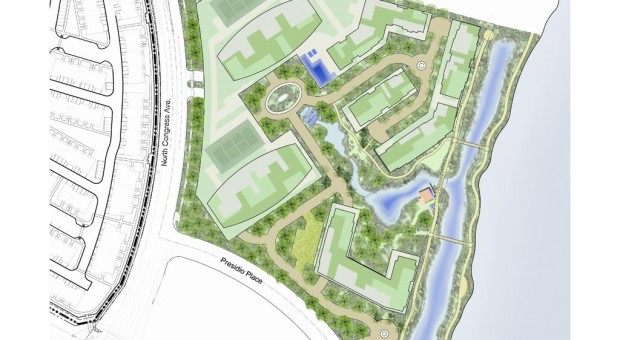
West Palm Beach, Florida Palm Bay Villas is an 11.7 acre site on Clear Lake in West Palm Beach, Florida. The site has nearly 900 linear feet of waterfront and direct access to the Turquoise Necklace Pedestrian and Bike Trail which connects to the downtown. Florida Atlantic Investments engaged Michael Singer Studio to investigate how […]
Read More
Troja Basin Island, Prague
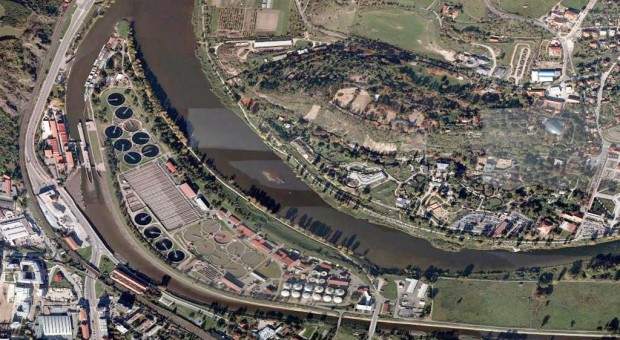
Troja Basin Revitalization Project Prague, Czech Republic Working with River Watch Network, an environmental organization that develops strategies for river restoration and protection, Michael Singer led a master plan team focusing on the preservation of Troja Island and restoration of the surrounding Vltava River environment as the centerpiece of a community revitalization program. The Troja […]
Read More
Retellings: Scholar Garden
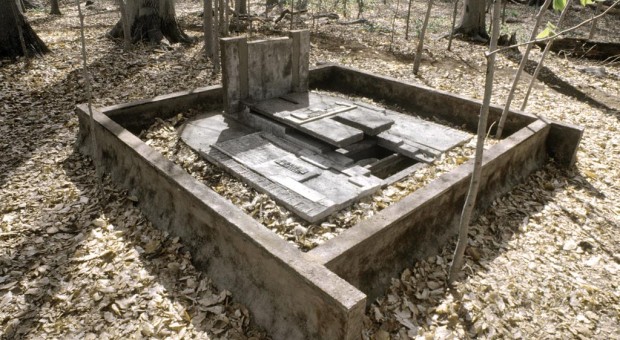
SUNY Purchase, New York Michael Singer was selected to build a temporary outdoor installation for the Neuberger Museum of Art’s 1997 Biennial Exhibition of Public Art located on the State University of New York Purchase College Campus. He selected a woodland site within view of a campus trail. The site’s large rock outcroppings inspired this […]
Read More
No Newer Posts


