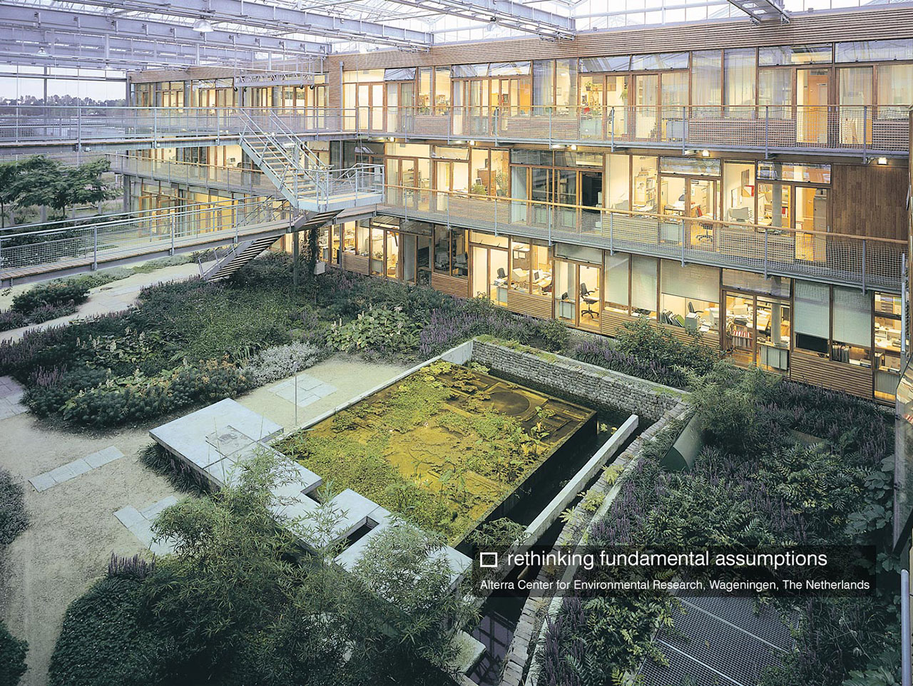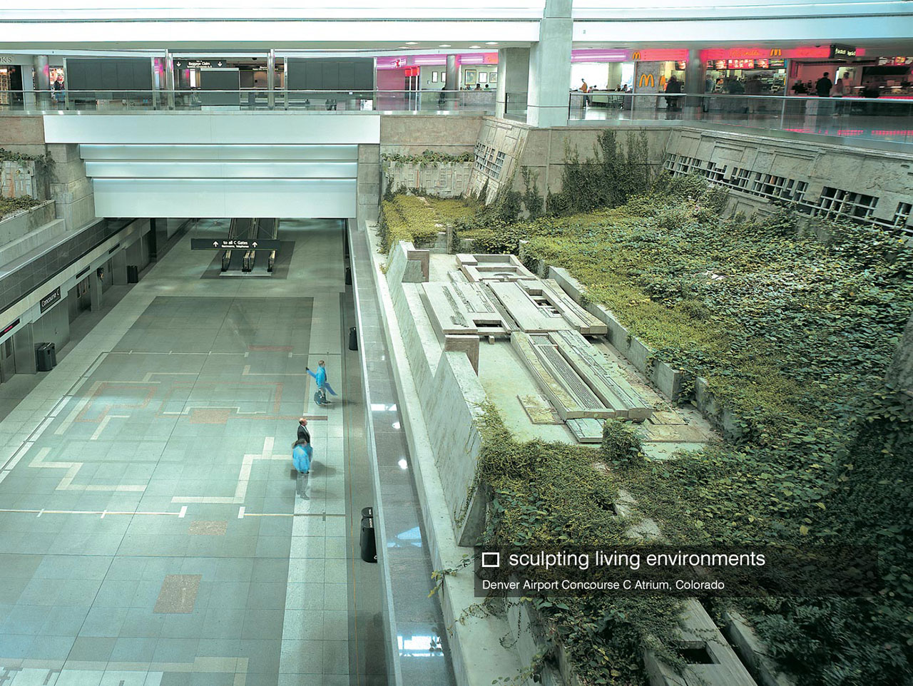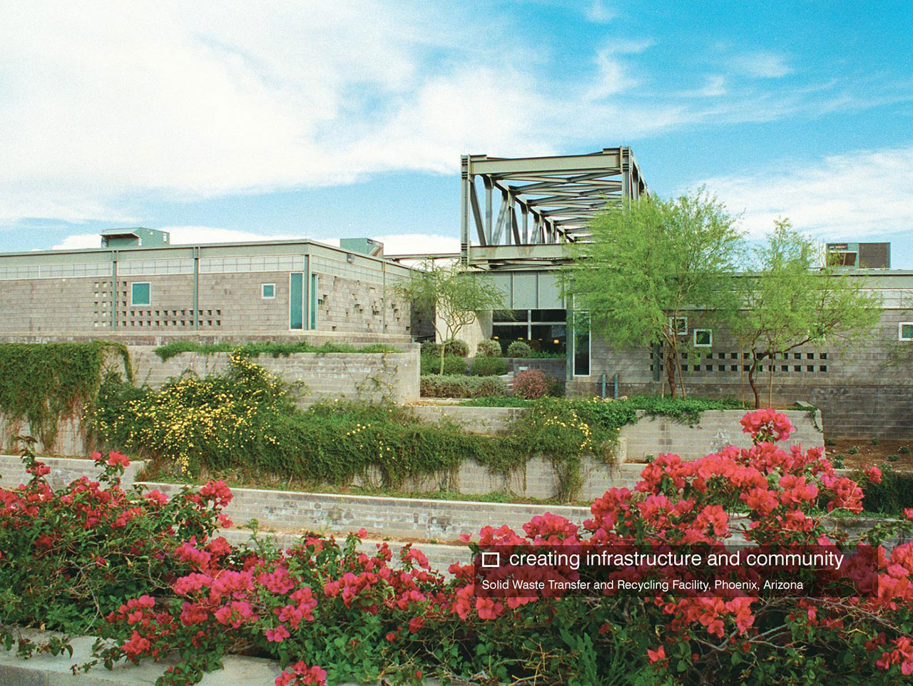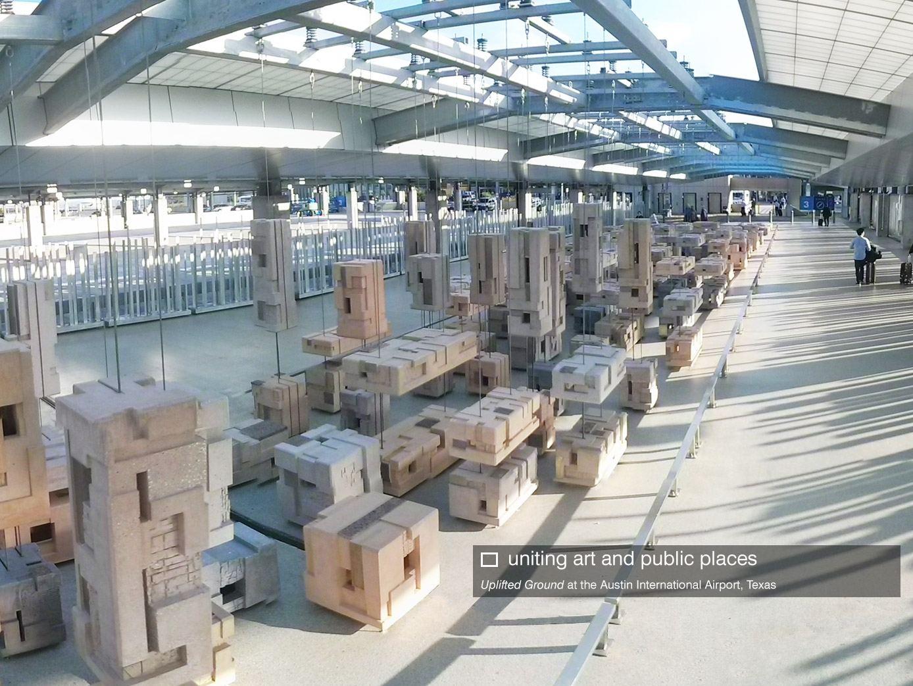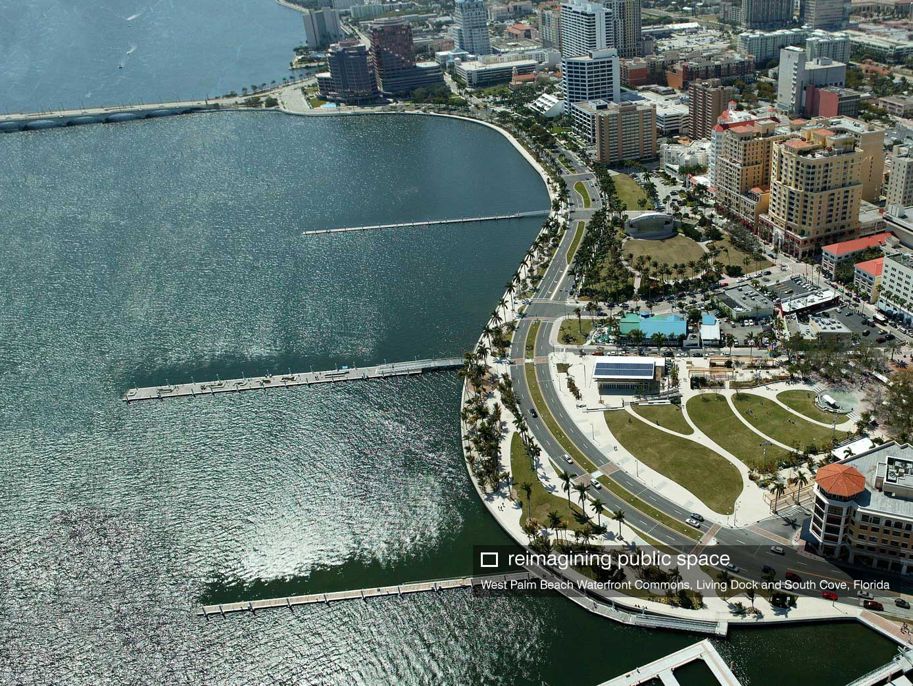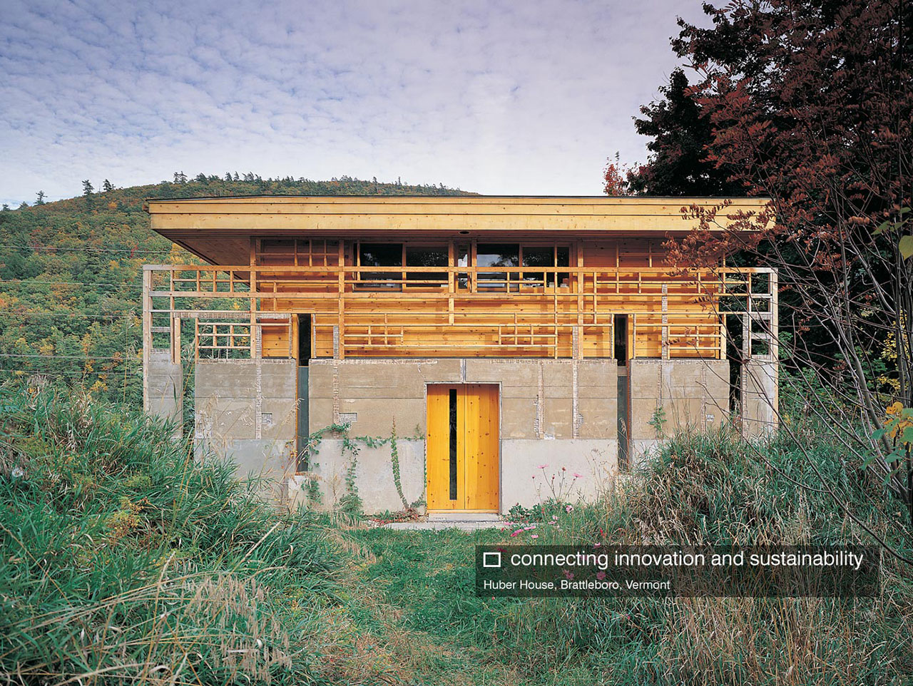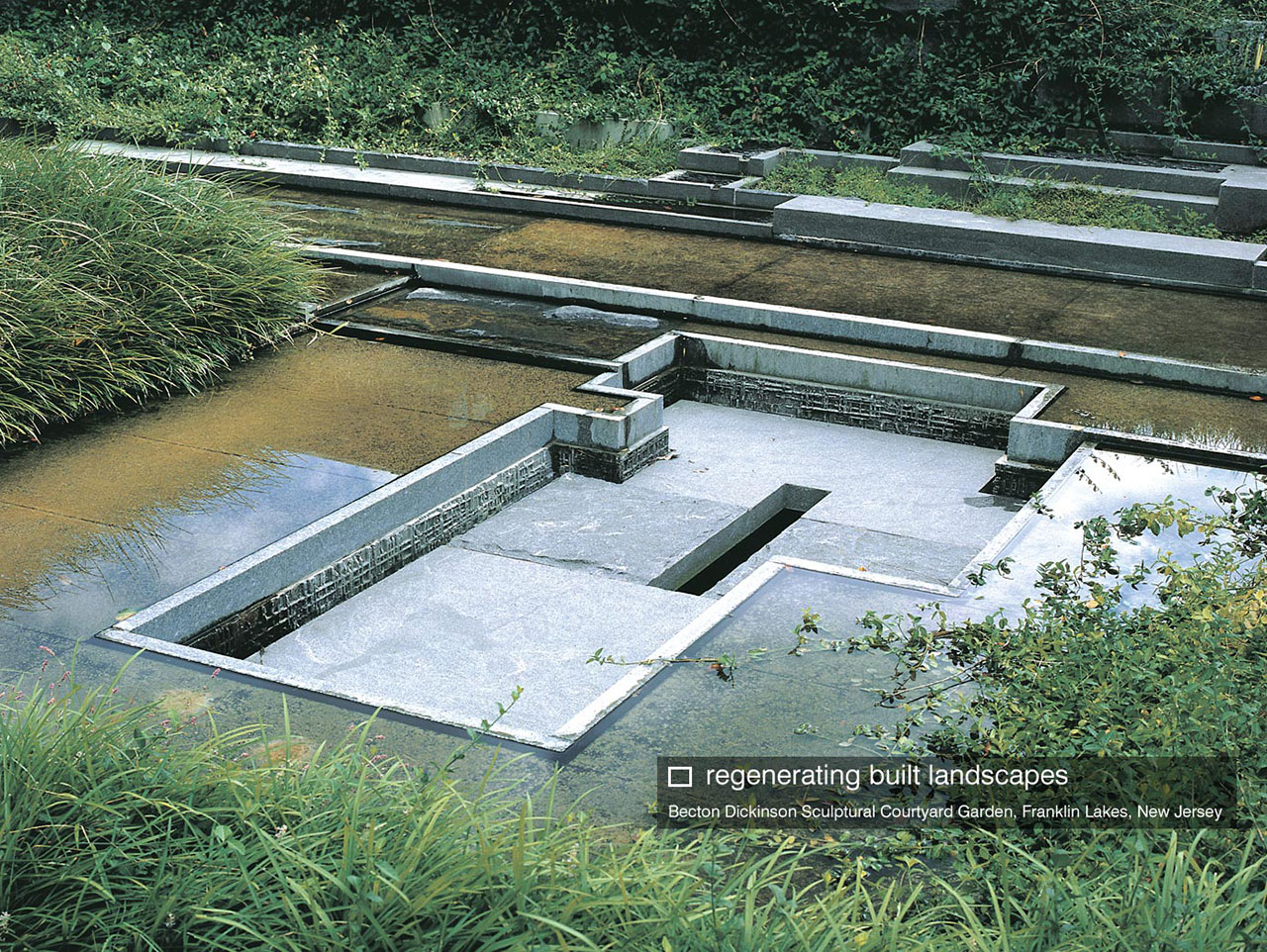EcoTarium Courtyard Garden
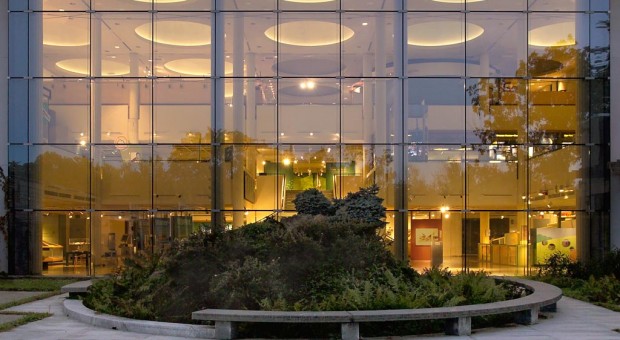
Worcester, Massachusetts Michael Singer was commissioned to provide a master plan for the expansion and re-configuration of the New England Science Center now known as the EcoTarium. The mission of the EcoTarium is providing the public with an understanding of the role of ecology and natural systems in our lives. Singer’s designs for the project […]
Read More
Lake Worth Beach Vision
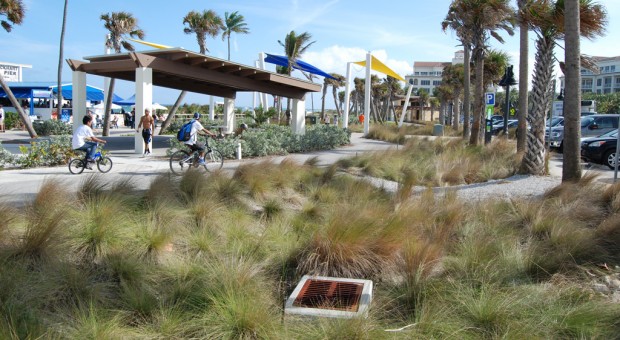
Michael Singer Studio was engaged by members of the local community and subsequently contracted by the City of Lake Worth to conduct a Site Visioning Study for the Lake Worth Municipal Beach. The project involved researching current conditions at the site, review of the many past planning studies, as well as an open community dialogue including numerous workshops and a three-week online survey. The Studio’s fast-paced Site Vision process created a design and planning consensus that was overwhelmingly approved by the community and its leaders. This consensus saved the municipality from losing a $5 million County Parks bond that was awarded many years prior and not utilized due to community disagreements about the project’s future. A key part of the Singer Studio findings was that the planned parking structure for the lower half of the site was unnecessary and that through proper planning and layout the required parking could be accommodated without a multi-million dollar structure. Funds for the parking structure were therefore able to be focused on recreational, aesthetic and ecological enhancements to the upper level of the beach. The Studio was subsequently hired as a part of a design team to develop the Site Vision into a full Schematic Design that was based on 30 discreet environmental principles and project elements. The innovative beach design replaces large expanses of asphalt at the top of this rare and extraordinary public oceanfront with active and passive recreational areas and a regenerated landscape. Pedestrian and bicycle paths, native coastal vegetation, shaded overlooks and sea-turtle friendly lighting were designed along the eastern oceanfront promenade. Bioswales and recycled permeable paving are designed to filter and infiltrate stormwater back into the ground throughout the project site.
Read More
Howard Park
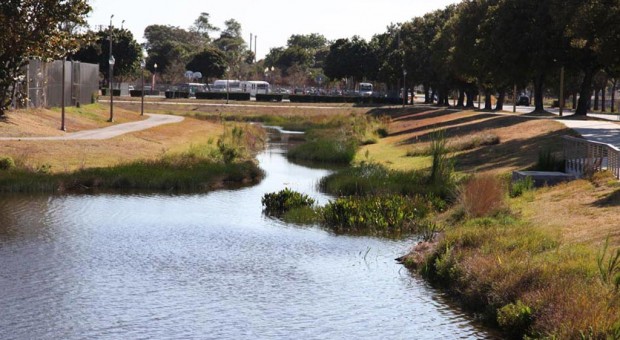
Imagining Howard Park showcases opportunities that create a sense of place specific to South Florida by transforming the existing mundane park into a place that celebrates the unique subtropical environment and its ever diversifying population. A key component of the design is a massive re-vegetation of the site with native plants to regenerate the land and create distinct spaces for serenity and discovery as well as discreet areas for recreational activity. The design also included concepts for urban gardening, a native plant nursery with a mobile distribution truck, generating power with solar pv shade canopies, a water filtering retaining wall and interconnected trails for pedestrians, bikes and canoes. The project design extended the park concepts to the Okeechobee Boulevard medians and explored connecting the park and the adjacent convention center to an outdoor mall to the north over the boulevard with an Orchid Bridge.
Read More
Phoenix CELE Master Plan
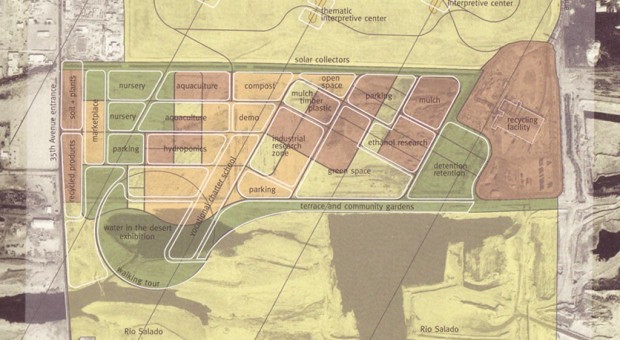
Center for Environmental Learning & Enterprise Phoenix, Arizona During an ongoing collaboration with the City of Phoenix, Michael Singer was hired to provide a conceptual master plan for a one square mile area of city land adjacent to the 27th Avenue Solid Waste Transfer and Recycling Center project. The Singer Team developed an initial site […]
Read More
Denver Airport Atrium Garden
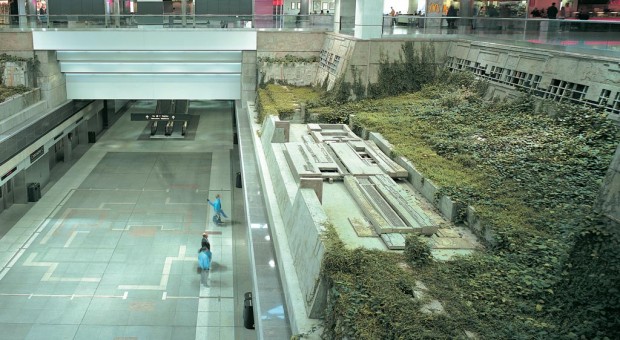
Concourse C of the Denver International Airport was re-imagined as a garden oasis within the steel and concrete cathedral-like core of the building. The garden encompasses the entire circulation space where passengers enter and exit the airport train connecting the concourse to the main airport terminal. On the lower level, adjacent to the trains, is a sculpted 7,000 square foot plaza of patterned inlaid granite and copper. Exiting the train one immediately steps upon this patterned plaza and can see hints of the garden above where the sculpted walls emerge from the platforms above the trains. As one travels up the stairs or escalator to the main concourse level the garden slowly emerges as two surrounding stepped gardens bounded by sculpted walls. The two facing gardens, each built over the train system below, frame the entire circulation core, creating the experience of ascending into the garden from below or descending into the garden from above (when returning to the main terminal). The design of the garden takes advantage of this unique experiential space with a layering of multiple sculptural levels and details that are sequentially revealed by moving through the building and ultimately understood as a whole by viewing the entire interior garden from above.
Read More
Sangam Ritual Series
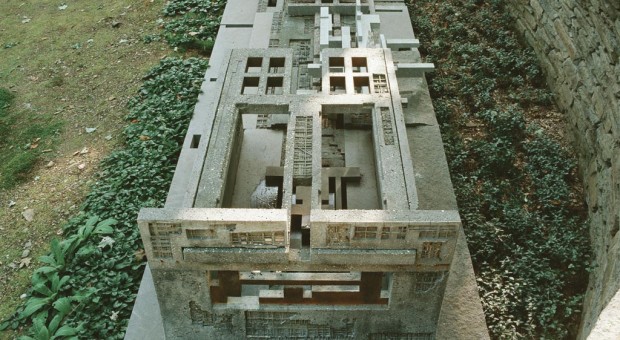
Sangam Ritual Series Conway, Massachusetts Former Smith College President Jill Ker Conway commissioned Michael Singer to create an outdoor sculpture for her property in Conway, Massachusetts. This distinctive site is a terraced woodland lot with mature pine trees and small ponds at two levels of the site. Singer created a curved stone retaining wall at […]
Read More
EcoTarium
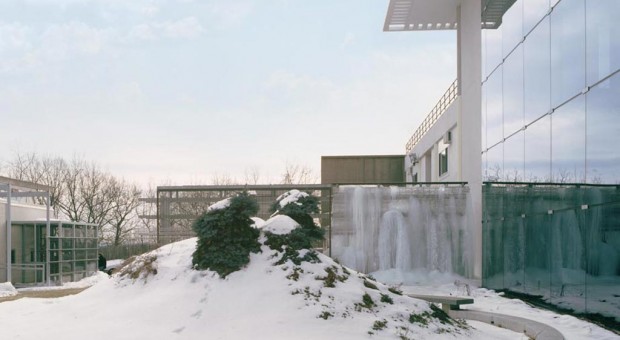
Worcester, Massachusetts Michael Singer was commissioned to provide a master plan for the expansion and re-configuration of the New England Science Center now known as the EcoTarium. The current facility was designed by Edward Durell Stone and built in 1968. The plan includes renovation of the existing building, new exhibitions, animal habitat exhibitions, as well […]
Read More
Whole Foods Market Orlando
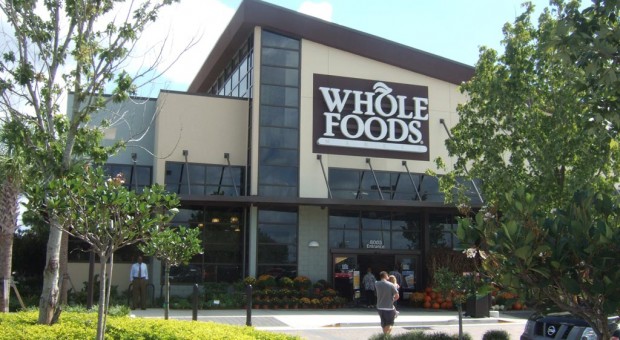
Whole Foods Market (WFM) engaged Michael Singer Studio to address what were described as dull, disorienting, formulaic shopping center developments in their Florida Region. The challenge put forth was to demonstrate how a shopping center could be distinctive, environmentally healthy and socially dynamic instead of being the catalyst for local resistance. WFM Orlando was a case study project for leveraging the Market’s position as the anchor retailer and engaging the developer to create an enhanced building shell, public space and a naturalized landscape. The Singer Studio Design Team worked with Kelly Mills at WFM to integrate the Singer Studio conceptual and schematic designs with final designs developed by the architect and landscape architect of record. The built concepts include extensive awnings, clerestory lighting, skylights, low-e glazing, living walls with in-wall planters, a courtyard dining space and naturalized parking lot, buffers and bioswales. WFM Orlando was a successful demonstration project for gradually moving developers towards more sustainable and well-considered shopping centers.
Read More
Boca Raton Road Planning Study

Boca Raton, Florida Boca Raton Road is the only remaining vestige of the Boca Raton historic downtown. It contains an eclectic collection of low density buildings that have fostered a thriving mix of innovative small businesses including the creative arts and boutique restaurants. The Boca Raton Historical Society engaged Michael Singer Studio to explore planning […]
Read More
Becton Dickinson Atria Garden
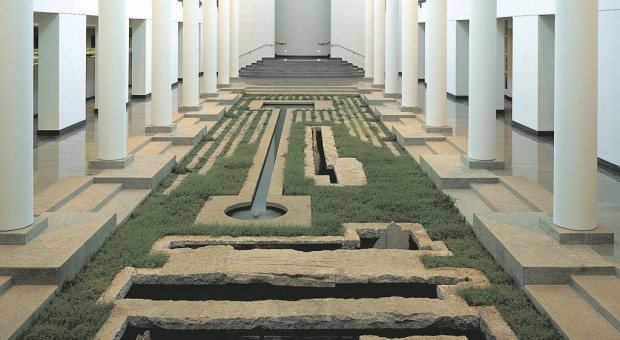
The Becton Dickinson Corporation commissioned Michael Singer to create the centerpiece of two interior atrium spaces at the new executive building on their corporate campus in Franklin Lakes. One of the atrium spaces was designed with a sculptural garden, the other with a series of sculptural pieces. Both atria were planned by the architect to be central light wells for the building, providing natural lighting for the core circulation space as well as the adjacent offices and gathering spaces. Upon entering the building there is a view of the central Atrium Garden and its linear water element which carries one’s view deeper into the space. Low dense ground cover blankets much of the sculpted ground plane, with several excavated shapes below the surface and around the fountain and water channel. These excavated areas contain different configurations of stone and wood forms. The garden may be viewed from the adjacent dining hall as well as from offices and walkways on the upper levels. The many viewpoints reveal different forms within the underground chambers. In the second atrium, which faces an outdoor courtyard, there is wood and stone sculpture Cloud Hands Ritual Series 1986, an etched copper tablet and an old quarry cart. The elements of the sculpture and etched copper plate reflect the larger forms seen in the sculptural garden atrium.
Read More
FAU Transformations
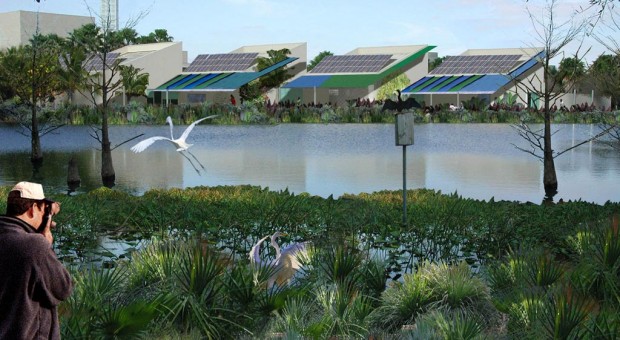
Florida Atlantic University (FAU) Transformations is the result of a multi-year academic and professional collaborative process to re-envision the design and policies for landscapes throughout the campus beginning with the College of Arts and Letters. Michael Singer developed this program while he was the Dorothy F. Schmidt Eminent Scholar for the College of Arts and Letters at FAU as a part of his “Creative Thinking in the Public Realm” seminar. At the core of Transformations is a series of visual, scientific and engineering studies demonstrating the improvement of aesthetics, ecological health, water quality, biodiversity and comfort of naturalized landscapes and retention ponds on FAU’s campus. A series of conceptual designs focusing on regenerative design strategies were created for a number of campus courtyards, plazas and retention ponds. Over several years the project evolved in different ways, from engagement with the campus planning department to collaborations with engineering and business faculty and students. A proposal for a composting partnership with Whole Food Market Boca Raton (across the street) was developed to supplant chemical fertilizers on FAU’s campus and save tens of thousands of dollars a year. Tobin Hindle a faculty member and PhD candidate at the time ultimately wrote his thesis on the Transformations project.
Read More
Ritual Series/ Map of Memory 1990
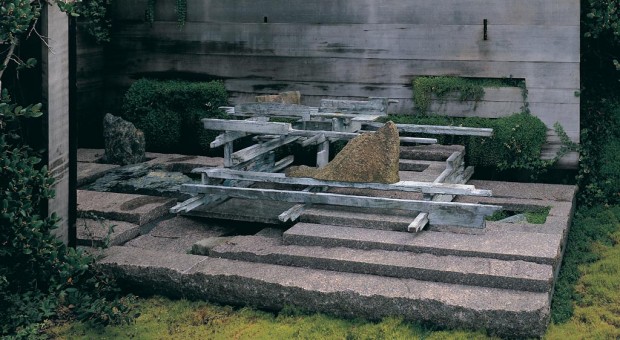
La Jolla, California For a private residential site in La Jolla, California, Michael Singer was commissioned to design and construct a sculpture, pavilion, pathway and plantings. A stepped and terraced pathway leads to the top of the hill where the shelter provides a place to view the ocean. The shelter walls are custom redwood trellises […]
Read More
Long Wharf Master Plan
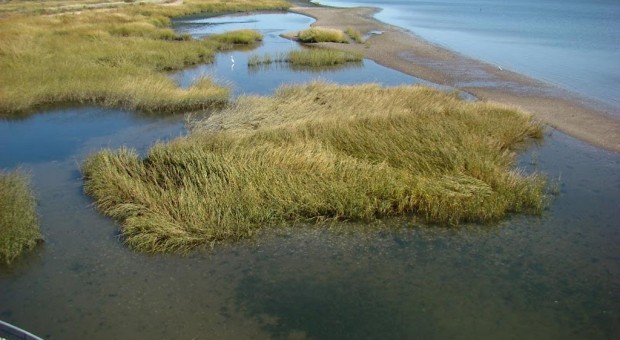
New Haven, Connecticut In 1988 New Haven, Connecticut initiated a Public Art Competition for a site at Long Wharf Park. Michael Singer won the competition with a proposal to use the Public Art funding meant for a sculpture at Long Wharf Park as a way to finance an urban plan for the entire site. The […]
Read More
South Cove Regeneration Project
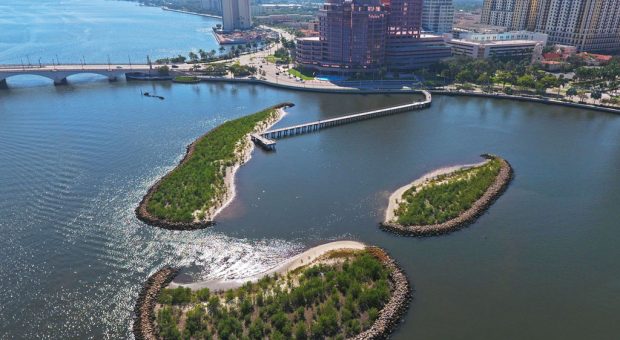
As a part of the West Palm Beach Waterfront Commons, Michael Singer Studio focused on regenerative environmental opportunities along the waterfront, specifically in the southern portion of the project area known as the South Cove. The Studio proposed a series of interventions that would act as a catalyst for regenerating the entire estuarine ecosystem within the South Cove. The Studio investigated regeneration projects along the Lake Worth Lagoon that were created as a part of the Lake Worth Lagoon Initiative and met with the Palm Beach County Department of Environmental Resource Management (PBC DERM) and other agencies to explore the most beneficial environmental strategies. Working with this research the Studio designed a series of stepped tidal gardens along the seawall, tidal islands of mangroves and spartina, and oyster reefs for water filtration, habitat enhancement and critically, to promote the growth of beneficial seagrasses. PBC DERM recognized the value of the conceptual work initiated by Michael Singer Studio and adopted the South Cove project as one of their own major projects as a part of the Lake Worth Lagoon Initiative. PBC DERM has adopted several elements of the original Michael Singer Studio design and advanced the project through engineering, permitting and construction. Utilizing 150,000 cubic yards of local fill material the project has filled a series of anoxic dredge holes (essentially in-water habitat dead zones) and shaped three distinct islands. The project area encompasses 2 acres of mangrove and spartina habitat, 3.5 acres of potential seagrass habitat and 0.9 acres of rock revetment/oyster reef. These habitats provide natural filtration (each oyster for instance filters 40-50 gallons of water a day) and improve water quality through stabilization of the sediments. PBC DERM has also constructed a 556 foot long elevated boardwalk, a 16 foot by 16 foot observation deck and an educational kiosk for public access to the South Cove.
Read More
Canal Origins Park
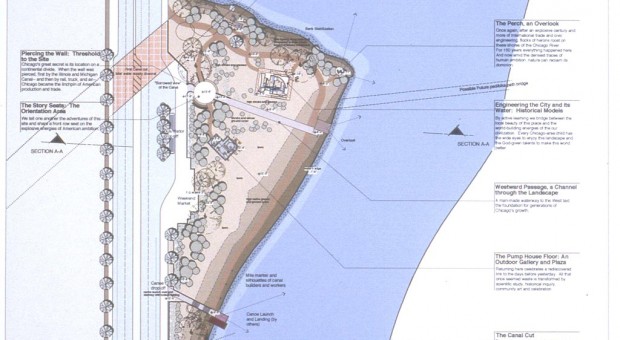
Chicago, Illinois The Chicago Parks District along with the Canal Corridor Association commissioned Michael Singer to design a new park for Chicago. The 2 acre site is a designated Chicago Landmark that was recently a neglected post industrial patch of land. Canal Origins Park commemorates the creation of the Illinois & Michigan Canal as it […]
Read More
FAU Transformations

Florida Atlantic University (FAU) Transformations is the result of a multi-year academic and professional collaborative process to re-envision the design and policies for landscapes throughout the campus beginning with the College of Arts and Letters. Michael Singer developed this program while he was the Dorothy F. Schmidt Eminent Scholar for the College of Arts and Letters at FAU as a part of his “Creative Thinking in the Public Realm” seminar. At the core of Transformations is a series of visual, scientific and engineering studies demonstrating the improvement of aesthetics, ecological health, water quality, biodiversity and comfort of naturalized landscapes and retention ponds on FAU’s campus. A series of conceptual designs focusing on regenerative design strategies were created for a number of campus courtyards, plazas and retention ponds. Over several years the project evolved in different ways, from engagement with the campus planning department to collaborations with engineering and business faculty and students. A proposal for a composting partnership with Whole Food Market Boca Raton (across the street) was developed to supplant chemical fertilizers on FAU‘s campus and save tens of thousands of dollars a year. Tobin Hindle a faculty member and PhD candidate at the time ultimately wrote his thesis on the Transformations project.
Read More
Seminole Parking Structure
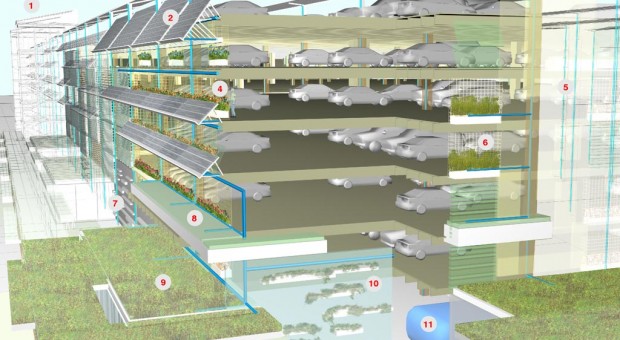
Coconut Creek, Florida Seminole Coconut Creek Casino and Resort engaged Michael Singer Studio to review the master plan and design for the expansion of their facilities in Coconut Creek, FL and to recommend and identify public areas in the development that could achieve a “conspicuous display of green technology” and integrate public art. The Studio […]
Read More
Woodland Garden
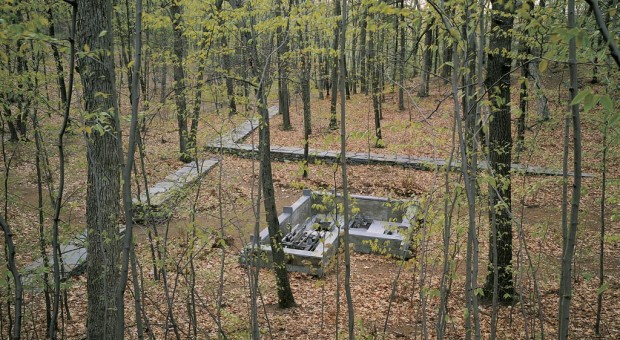
Wellesley College, Massachusetts The two acre site on the extensive, beautifully landscaped Wellesley College campus is located along a pathway that winds through a wooded area on one side of Lake Waban. The journey through the landscape is part of the experience of this permanently-sited work, offering an alternative approach to traditional notions of public […]
Read More
Alterra Atria Gardens
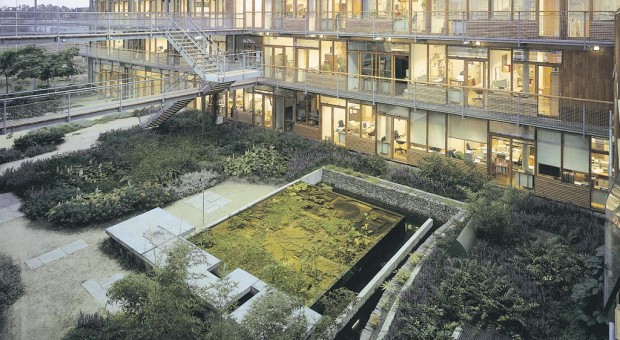
Alterra is the Dutch research institute for the environment and is an integral part of the Partnership for European Environmental Research. The institute focuses on interdisciplinary collaboration for sustainable development in balance with ecological systems. Michael Singer was selected as a part of a winning architectural team lead by Behnisch and Partner, to provide sculptural interactions with the building’s core environmental systems. Working closely with the project architecture team, Copijn landscape architects as well as the scientists and researchers that would ultimately occupy the building, Singer developed a series of sculptural spaces within the two core atriums of the building complex. The Alterra Atria Gardens function as the “lungs and kidneys” of the building complex, cleaning air and gray water as well as providing comfortable climate control. The process begins with stormwater, filtered through an exterior retention pond and constructed wetlands, which is then conveyed into the atria spaces. In the first atrium adjacent to the library the water moves through a series of pools and weirs with a range of aquatic and emergent vegetation and fish that continue the filtration process. Below the water’s surface these pools have a variety of sculpted layers and forms that provide shelter for fish and support vegetation requiring different depths of water. Water then flows into another smaller clarifying pool only slightly recessed below grade and composed of concrete elements connected to an adjacent sculpted garden shelter. From the first atrium the water is then conveyed into the second atrium for final cleansing. The sculpted pool in the second atrium has a large shallow-patterned concrete plate with water plants growing on its surface. The water slowly overtops the pool and drips into a deep cistern for storage and recycling in the building’s irrigation system and toilets. Singer’s design also provides research and experimentation sites within the garden for environmental scientists working for the institute.
Read More
WTE and Marine Transfer Complex
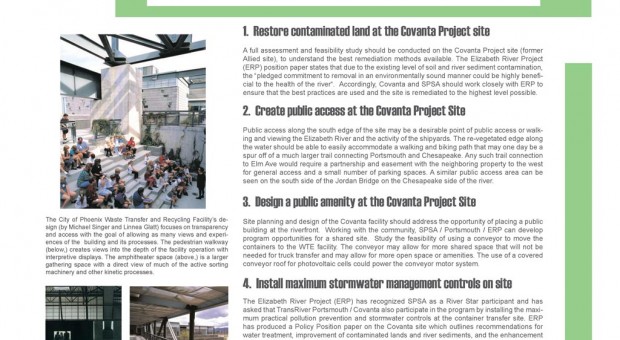
SPSA Waste-to-Energy Complex Portsmouth, Virginia The Southeastern Public Service Administration (SPSA) engaged Michael Singer Studio to investigate environmental and aesthetic improvements of their facilities along Victory Boulevard and Elm Avenue in Portsmouth, Virginia, and to facilitate SPSA meetings with the neighboring communities. SPSA facilities included a waste-to-energy (WTE) facility, a refuse derived fuel (RDF) facility […]
Read More
Grand Rapids Sculptural Flood Wall
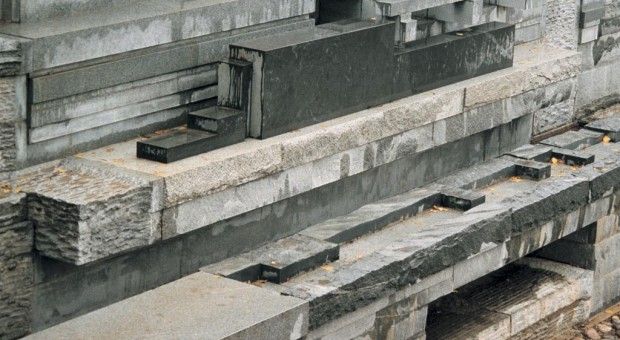
The City of Grand Rapids invited Michael Singer to propose a public artwork in a site of his choice within the city limits. Singer chose 600 feet of riverbank along the Grand River between the Blue Footbridge and the Fulton Street Bridge where he observed severe erosion of the river bank. Singer proposed a layered sculptural wall and keeping the existing mature cottonwood trees as an alternative to an Army Corps of Engineers’ proposal for a sheer concrete floodwall and the removal of the trees along the riverbank. With the aid of city staff and his team engineers, Singer was able to realize a sculptural environmental regeneration project that restores the river’s edge in a manner that creates habitat and engages the public, while simultaneously meeting the necessary engineering requirements of a flood wall. The 300 foot layered sculptural element is comprised of granite, concrete and pockets of soil and vegetation. The sculptural wall functions as a flood wall while softening the river’s edge with native vegetation and creating small niches that shelter birds and other wildlife living along the river. The sculptural wall is reminiscent of stone foundations from an earlier time, emerging through the steep side of the riverbank. The indigenous plantings as well as the patina of the stone encourage associations with the past. The project also includes a fully accessible walkway to the river’s edge to connect the public to this natural and historic place central to Grand Rapids. The Riverwalk Floodwall became a key precedent for further redevelopment of the river’s edge and riverfront walkways in downtown Grand Rapids.
Read More
Canal Origins Park

Chicago, Illinois The Chicago Parks District along with the Canal Corridor Association commissioned Michael Singer to design a new park for Chicago. The 2 acre site is a designated Chicago Landmark that was recently a neglected post industrial patch of land. Canal Origins Park commemorates the creation of the Illinois & Michigan Canal as it […]
Read More
Freshwater Gateway
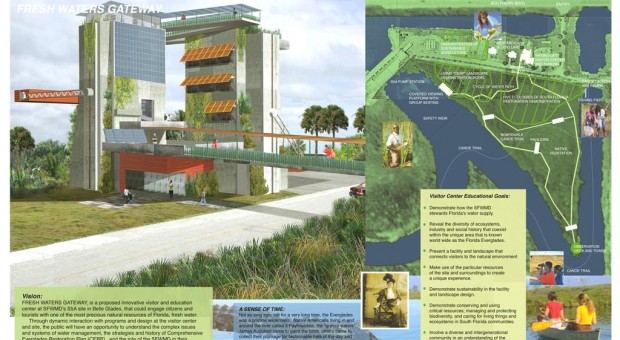
Belle Glades, Florida The South Florida Water Management District asked Michael Singer to propose a new innovative visitor education center at a District pumping facility site in Belle Glades, near Lake Okeechobee. The goal of the project is to engage citizens and tourists with one of the most precious natural resources of Florida: fresh water. […]
Read More
West Palm Beach Waterfront
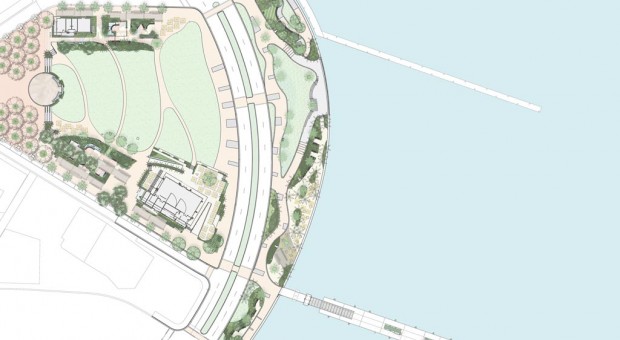
Michael Singer Studio was selected as a part of an integrated design team to lead the re-imagining and design of the new West Palm Beach Downtown Waterfront. The Waterfront is over a 1/2 mile long and encompasses over 12.5 acres along the Intracoastal Waterway. The new civic space revitalizes the City’s historic downtown and restores the natural beauty of West Palm Beach’s waterfront. The Studio designed the main commons and event spaces, 3 new floating docks, shaded gardens, two community buildings, a continuous waterfront esplanade, shade trellises, custom benches, 7 water elements and an estuarine ecological regeneration area known as the South Cove. The $30 million park (with $9 million of that coming from Federal, State and Local grants) opened in early 2010, with an estimated 80,000 people attending the grand opening celebration.
Read More
Waste Water Facility Adaptive Reuse
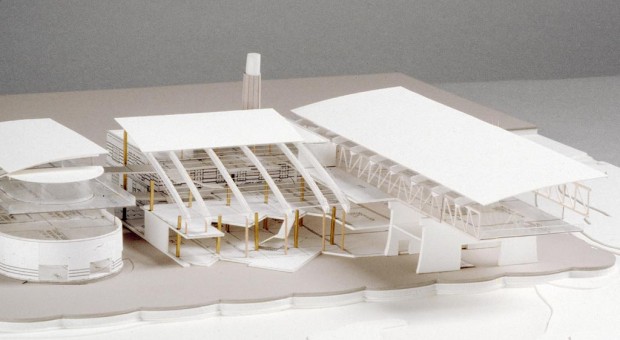
Boulevard Sewage Treatment Plant New Haven, Connecticut In 1988 New Haven, Connecticut initiated a Public Art Competition for a site at Long Wharf Park. Michael Singer won the competition with a proposal to use the Public Art funding meant for a sculpture at Long Wharf Park as a way to finance an urban plan for […]
Read More
EcoTarium Ice and Water Wall

Worcester, Massachusetts Michael Singer was commissioned to provide a master plan for the expansion and re-configuration of the New England Science Center now known as the EcoTarium. The mission of the EcoTarium is providing the public with an understanding of the role of ecology and natural systems in our lives. Singer’s designs for the project […]
Read More
JMU Newman Lake
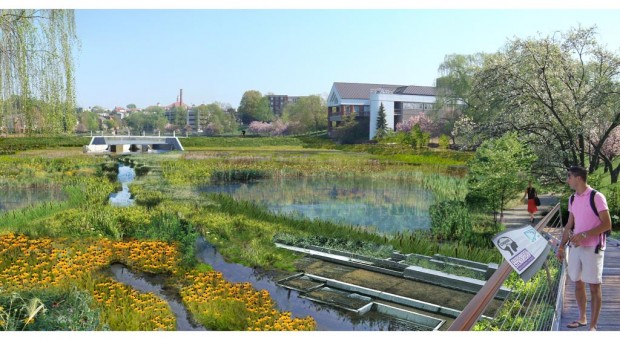
Harrisonburg, Virginia The Vision Study for Newman Lake began with an interest in exploring the regenerative possibilities for this highly visible central gateway of James Madison University (JMU). The project became more urgent due to changes in federal and state regulations for dams that would radically alter the size and character of the Lake. The […]
Read More
Seminole Parking Structure

The Seminole Coconut Creek Casino and Resort engaged Michael Singer Studio to review the master plan and design for the expansion of their facilities in Coconut Creek and to recommend and identify public areas in the development that could achieve a “conspicuous display of green technology” and integrate public art. The Studio addressed the next phase of the project- a 7 storey, 3000 car, valet and bus parking structure, to see how it could support a range of environmental functions in a highly visible manner. The Studio identified a range of possibilities, re-imagining the entire skin of the structure, its internal systems and its top deck. The top deck of the garage was designed with solar pv canopies that also provide shade for vehicles, support LED light strips along the canopy underside to reduce light pollution, and collect clean rainwater for sculptural water elements and gardens integrated with the building’s skin and the surrounding retention ponds. The skin of the structure was designed as an armature for small horticultural gardens that produce non-edible native plants for local restoration projects as well as flower displays at the resort. The water for these gardens was designed to be collected from the roof canopies and stored in cisterns and the retention ponds on site. The soil for the gardens could be supplied by compostable waste from the resort, creating a closed loop for organic waste within the site. The structure’s skin is also envisioned as a large scale canvas derived from traditional Seminole Tribe patterns comprised of perforated metal panels and wire mesh. The ground floor retail buildings support green roofs and are surrounded by living walls and outdoor cafes. Aspects of this study were integrated and built within the final garage design- including the solar canopies, the Sculptural Biofiltration Wall, rainwater harvesting and green walls.
Read More
Emergency Operations Center
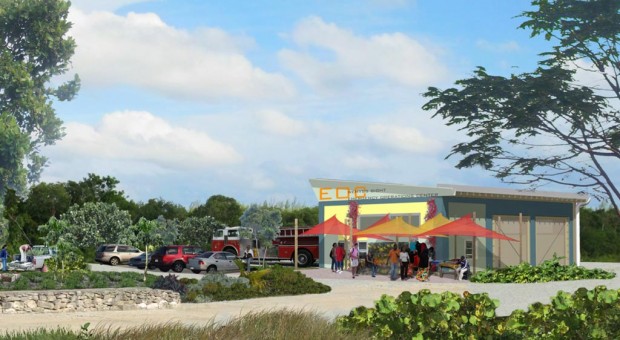
The greater community of South Eleuthera has recognized the need for an Emergency Operations Center (EOC) serving the region south of Rock Sound to provide critical emergency fire and medical services. The new facility will function not only as an EOC, but also as a community center and regional model for sustainable design and construction. In addition to the EOC, the site plan includes a shaded outdoor gathering space for vendors and events, a compost drop-off area, and a community garden all defined by plant beds of native and drought tolerant vegetation with stone walls. The building is intended to have bright colored walls, shade sails, and signage to announce the community structure from the road and encourage visitors to stop by when vendors are present. The building structure is designed with simple, cost-effective, and locally well known building practices, while utilizing new green materials and technologies in creative ways. Sustainable energy, ecology and water systems for the building and site have been developed for both functional day-to-day operations and emergency situations. The EOC building design follows the guidelines and recommendations for Island-wide environmental renewal as stated in the 2010 planning report “A Shared Vision For South Eleuthera“ created by Michael Singer Studio. The funding for the design was provided by the Jeffrey Cook Charitable Trust which carries the mission to “explore opportunities and responsibilities of the built environment and its interaction with the natural environment, in securing human sustainability and enhancement.” Nearly one half of the grant funds were utilized to purchase and transport a rainwater cistern tank from a nearby defunct resort for re-use at the EOC. The rainwater tank will supply water for emergency use, irrigation use during droughts and for the future community gardens. The project is in construction.
Read More
Vermont Natural History Museum
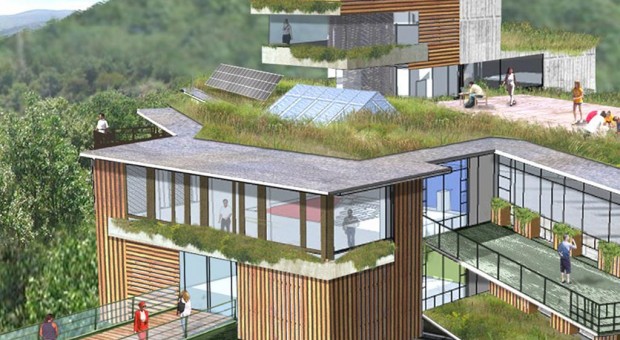
The Michael Singer Studio design team was selected to develop the conceptual design for the Southern Vermont Natural History Museum on a site known as Skyline located on Route 9 midway between Bennington and Brattleboro. This stunning location, setting, and its expansive 100-mile view, is the main attraction for thousands of tourists using this scenic route. The integration of the building design within its setting creates an experience that provides different ways of seeing the Vermont landscape. The three vertical levels of the building correspond spatially to the overview and sky, being in the trees, and walking on the ground. The interpretive programs explore these themes, “Gateway to Special Places“, on each level; nature’s impact, human imprints, and the dynamic interactions between humans and nature. Best practices in sustainable design were a guiding principle of the project. The building was a demonstration of energy efficiency, active and passive solar energy collection, on site storm water treatment, careful selection of building materials, naturalized landscaping and habitat creation.
Read More
FAU Transformations

During the 2005-2006 academic year the Dean of the School for the Arts and Humanities of Florida Atlantic University (FAU) asked Michael Singer to provide a concept vision for an addition to the Visual Arts building, an interior space plan, and an integration of the building with the landscape and public space proposal of the Transformations Project. Singer engaged the College of Engineering in a research of structural and civil engineering issues along with a cost analysis that helped guide a collaboration with the Singer Studio Design Team. The new 10,0000 square foot building incorporates student gallery space, a new office for the Visual Arts Department, seminar and studio classrooms, and outdoor roof gardens. Proposed additions to the current Visual Arts Building help define the use of the large deck overlooking the Transformations project. FAU has approved the concept vision and is actively fundraising for both the Transformations Project and the new Visual Arts building additions.
Read More
No Older Posts


